Sort By Price (High to Low)
Sort By Price (Low to High)
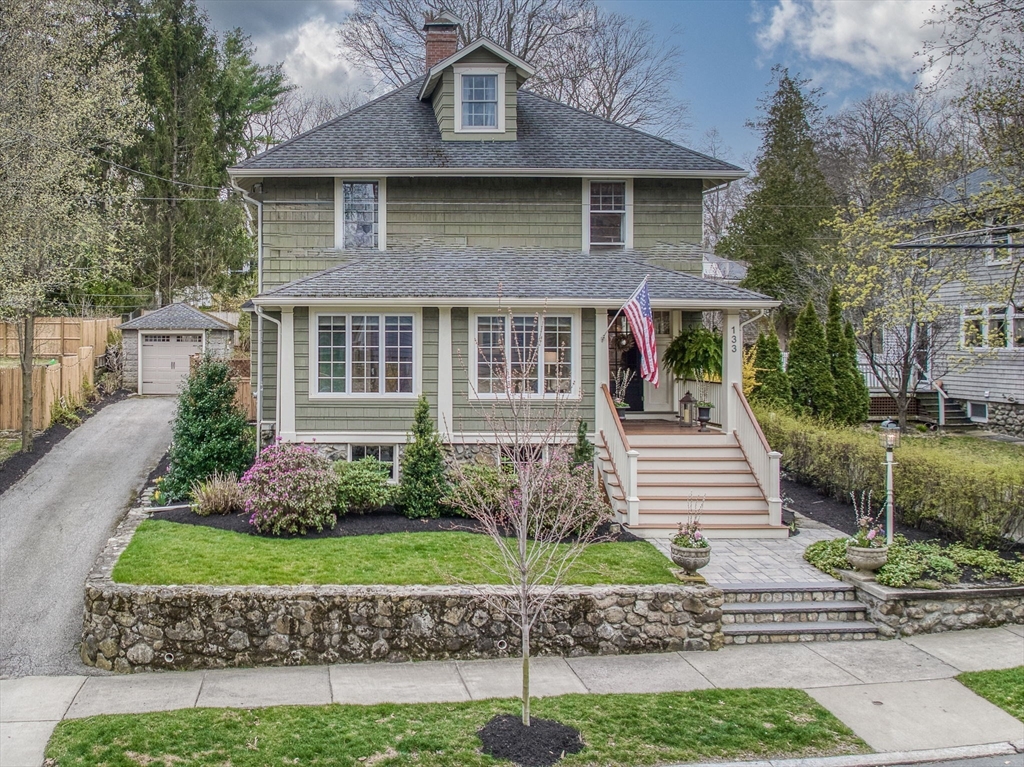
42 photo(s)

|
133 Perkins St
Melrose, MA 02176
|
Active
List Price
$1,075,000
MLS #
73227874
- Single Family
|
| Rooms |
11 |
Full Baths |
2 |
Style |
Colonial |
Garage Spaces |
1 |
GLA |
2,628SF |
Basement |
Yes |
| Bedrooms |
4 |
Half Baths |
1 |
Type |
Detached |
Water Front |
No |
Lot Size |
5,998SF |
Fireplaces |
1 |
Nestled in the Highlands this elegant home embodies a blend of playful spaces and timeless
architectural elements. With 80 years of cherished family memories woven into its fabric every
corner whispers tales of love and laughter. The foyer adorned w/exquisite detailing sets the stage
for the period charm meticulously maintained by the owners. Spacious rms bask in natural light
offering tranquility & comfort enhanced by French doors & window seats. A chef's kitchen open to the
family rm, overlooks the meticulously landscaped backyard featured in the summer 2021 issue of
Northshore Magazine. Gracious dining room with period details along with a 1st flr home office &
half bath.Four corner bedrms w/ample closet space, complemented by a full bath & primary ensuite. A
walkup third flr presents versatility for a home office, guest rm, or yoga studio. Nearby trails at
Whip Hill & Lynn Fells beckon hikers, while easy access to Oak Grove and Melrose Highlands Commuter
Rail simplifies commuting.
View Map

|
|
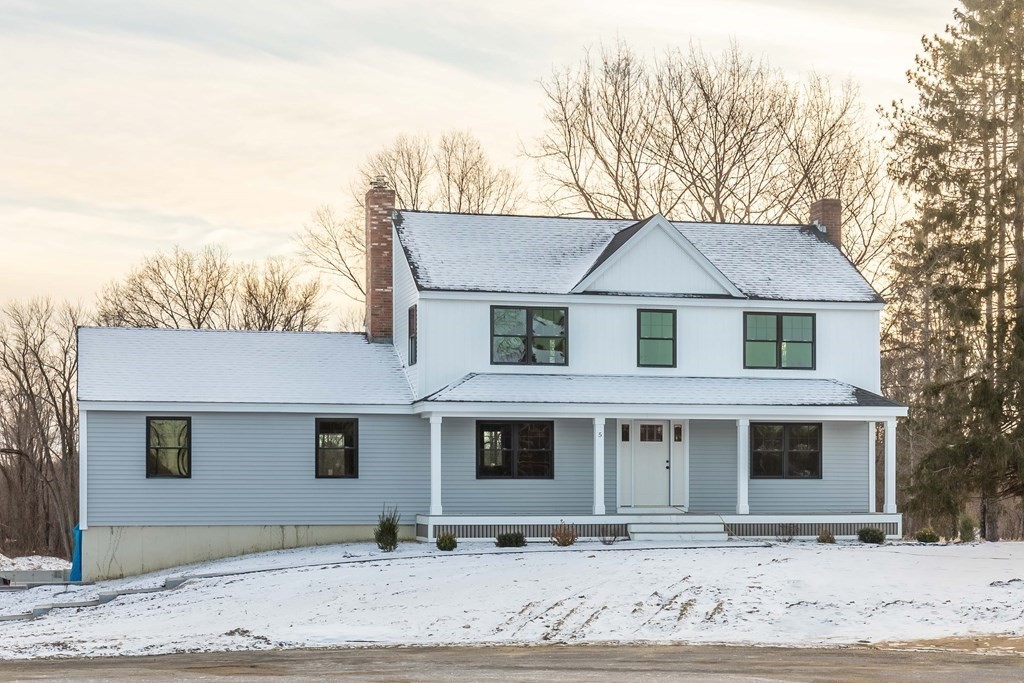
4 photo(s)
|
5 Major Boyd Drive
West Newbury, MA 01985
|
Under Agreement
List Price
$905,000
MLS #
73194757
- Condo
|
| Rooms |
7 |
Full Baths |
3 |
Style |
Attached |
Garage Spaces |
2 |
GLA |
2,376SF |
Basement |
Yes |
| Bedrooms |
3 |
Half Baths |
0 |
Type |
Condex |
Water Front |
No |
Lot Size |
0SF |
Fireplaces |
3 |
| Condo Fee |
|
Community/Condominium
Deer Run
|
WELCOME to Deer Run in the heart of West Newbury! This center entrance colonial was once the
original home on property has now been completely rebuilt in keeping with the other units in this
community of 8 condex style homes. This will be attached to Unit #7 (see MLS 73193311). As you enter
through the front door there is a front to back living room with wood burning fireplace that is the
focal point of the room and 3/4 bath making this room possible for living area, office or space for
overnight guests. Open concept kitchen, stainless appliances, quartz counters and windows
overlooking the outdoor space and letting in maximum natural light. Dining room open to kitchen with
"see through" wood burning fireplace and deck to enjoy. The great room with fireplace that connects
to the dining room making this great room a warm and welcoming place to relax! Upstairs in the
primary with bath and walk-in closet, two additional bedrooms, full guest bath and laundry. Two car
garage and mudroom.
View Map

|
|
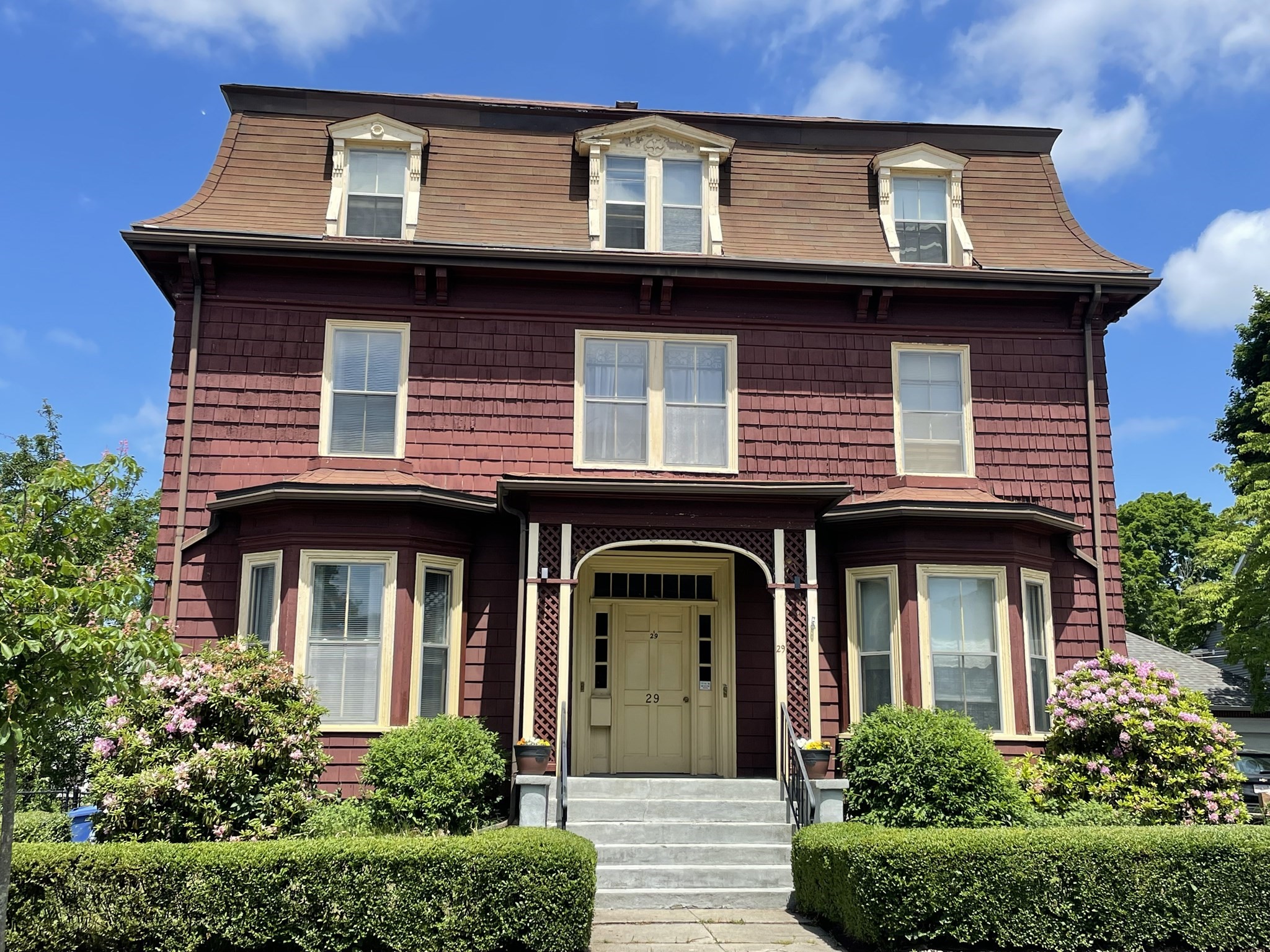
13 photo(s)
|
29 Chestnut St.
Wakefield, MA 01880
|
Rented
List Price
$1,800
MLS #
73209206
- Rental
Sale Price
$1,800
Sale Date
3/16/24
|
| Rooms |
3 |
Full Baths |
1 |
Style |
|
Garage Spaces |
0 |
GLA |
780SF |
Basement |
|
| Bedrooms |
1 |
Half Baths |
0 |
Type |
Apartment |
Water Front |
No |
Lot Size |
|
Fireplaces |
1 |
Enjoy the convenience of this walkable location, close to train, restaurants, downtown, and The
Lake! This beautiful preserved first floor, one bedroom apartment offers the right amount of space
to live comfortably. A living room with soaring ceilings accented by original decorative moulding
includes oversized windows allowing ample natural lighting. The kitchen with electric range,
refrigerator, and ample oak cabinetry. This cherished home has been impeccably maintained for its
many years. Heat and hot water included. NO Pets permissible.
View Map

|
|
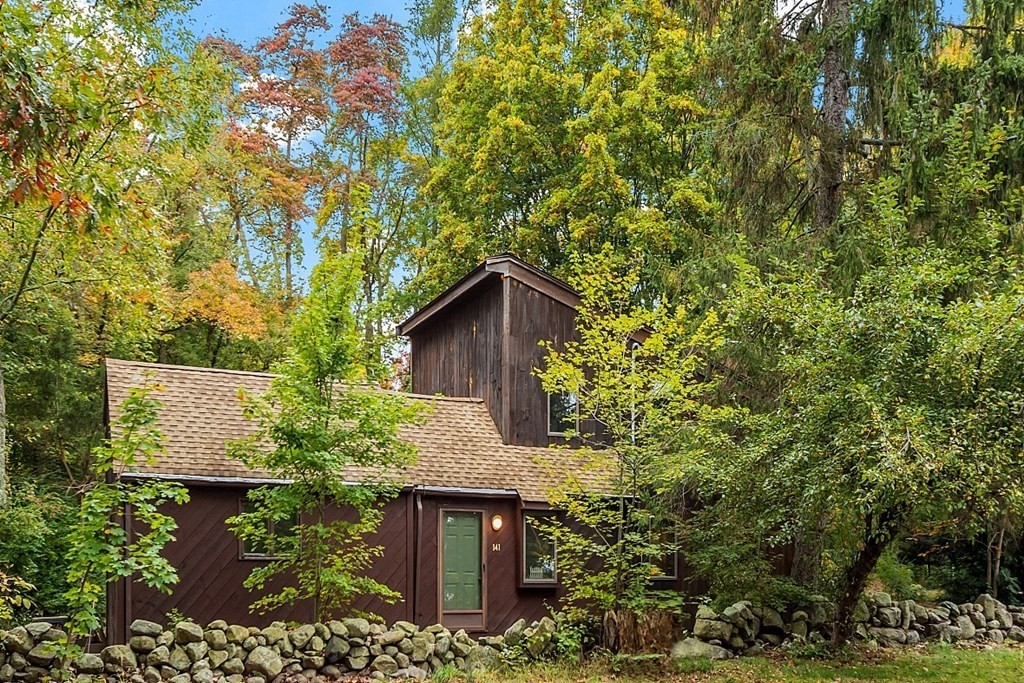
38 photo(s)
|
141 E Main St
Hopkinton, MA 01748
|
Sold
List Price
$429,900
MLS #
73174154
- Single Family
Sale Price
$457,000
Sale Date
12/5/23
|
| Rooms |
5 |
Full Baths |
1 |
Style |
Contemporary |
Garage Spaces |
2 |
GLA |
1,441SF |
Basement |
No |
| Bedrooms |
2 |
Half Baths |
0 |
Type |
Detached |
Water Front |
No |
Lot Size |
12,406SF |
Fireplaces |
0 |
Prepare to be charmed by this unique beautifully refreshed 2BR contemporary style home, nestled in a
wooded setting just moments from the iconic Boston Marathon starting line. This home is a great
alternative to condo living. Step inside to discover a freshly painted interior with refinished
hardwood floors, and spacious open concept Kitchen, LR, DR, that is waiting for the next imaginative
owner to make it their own. The upstairs main bedroom boasts cathedral ceilings, skylights, plenty
of closet/storage space, and plush, new wall-to-wall carpeting, creating an inviting oasis of
comfort. The large first floor bedroom with HW floors is a great alternative for those looking for
one-floor living. The property includes a large serene deck, beautiful flat yard with mature
plantings, and 2 car detached garage with workshop! Hopkinton, with its wonderful schools and its
close proximity to neighboring Ashland commuter rail stop, is the perfect location of comfort,
style, and convenience.
View Map

|
|
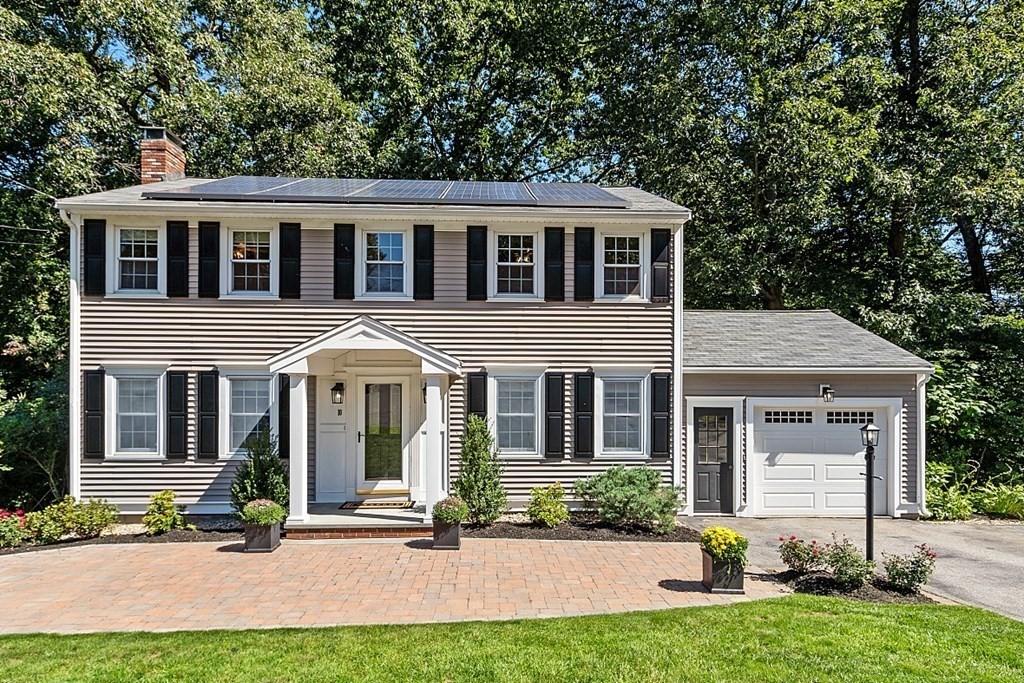
41 photo(s)

|
10 Ridgewood Lane
Woburn, MA 01801
|
Sold
List Price
$818,900
MLS #
73156072
- Single Family
Sale Price
$860,000
Sale Date
10/18/23
|
| Rooms |
7 |
Full Baths |
1 |
Style |
Colonial |
Garage Spaces |
1 |
GLA |
1,666SF |
Basement |
Yes |
| Bedrooms |
4 |
Half Baths |
1 |
Type |
Detached |
Water Front |
No |
Lot Size |
12,002SF |
Fireplaces |
1 |
Welcome to your dream home nestled in a tranquil cul-de-sac, the location offers a sense of quiet &
privacy while still being close to essential amenities-schools, shopping, & recreation areas.This
home boasts an array of features that are sure to captivate you from the moment you walk in. You'll
be drawn to the airy & well-lit living room featuring glass doors that lead out to a beautiful deck.
This thoughtful design allows for ample natural light to flood the interior creating a tranquil
ambiance while offering picturesque views of the surrounding landscape. The main level of the home
comprises a well-appointed kitchen ideal for preparing culinary delights for friends and family. The
adjacent dining area provides a perfect space for sharing meals and making cherished memories. With
four bedrooms this home ensures ample space for privacy & personal retreats. The half bath on the
main level and the full bathroom on the upper level provide convenience and functionality for daily
living.
View Map

|
|
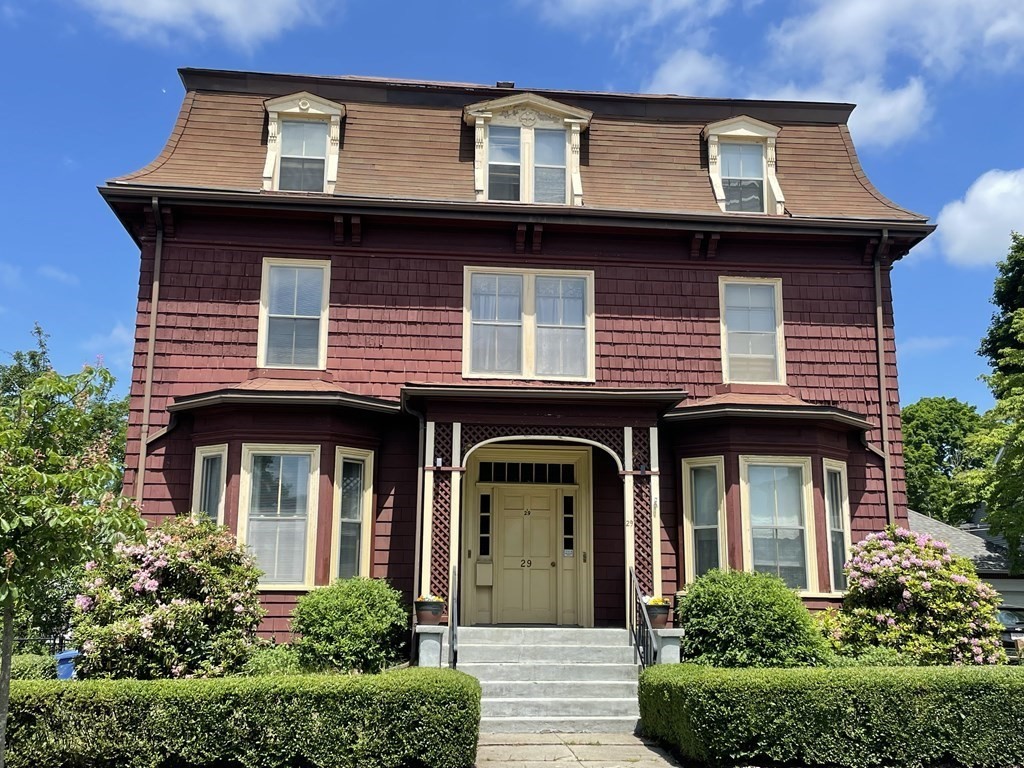
12 photo(s)
|
29 Chestnut St.
Wakefield, MA 01880
|
Rented
List Price
$1,800
MLS #
73158187
- Rental
Sale Price
$1,800
Sale Date
10/6/23
|
| Rooms |
3 |
Full Baths |
1 |
Style |
|
Garage Spaces |
0 |
GLA |
700SF |
Basement |
|
| Bedrooms |
1 |
Half Baths |
0 |
Type |
Apartment |
Water Front |
No |
Lot Size |
|
Fireplaces |
1 |
Create the nest you dream of in this freshly painted one bedroom apartment with soaring ceiling
height accented by original decorative moulding. This sweet unit located on the first floor of a
beautifully designed mansard style home, offers the right amount of space to live comfortably. Ample
size windows allow plenty of natural light to stream in each room. The kitchen is outfitted with a
range, refrigerator and spacious oak cabinetry. Leave your car in the driveway while your walk to
one of many popular downtown restaurants, coffee or ice cream shop or the commuter rail stop. The
close proximity to The Lake for a refreshing walk, and the seasonal farmers market is the icing on
the cake!
View Map

|
|
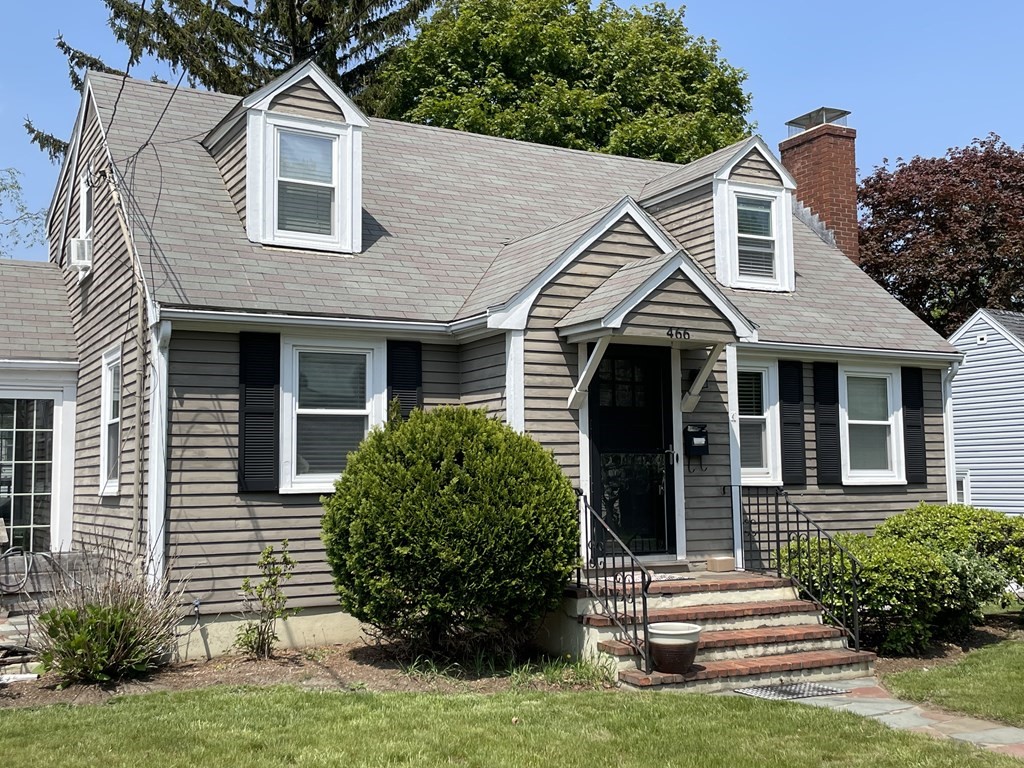
21 photo(s)
|
466 Upham St.
Melrose, MA 02176
(Mount Hood)
|
Rented
List Price
$3,500
MLS #
73132863
- Rental
Sale Price
$3,500
Sale Date
9/15/23
|
| Rooms |
6 |
Full Baths |
1 |
Style |
|
Garage Spaces |
0 |
GLA |
1,260SF |
Basement |
|
| Bedrooms |
3 |
Half Baths |
1 |
Type |
Single,Family |
Water Front |
No |
Lot Size |
|
Fireplaces |
0 |
A Melrose single-family rental is available conveniently located in the popular east side
neighborhood! A traditional Cape Cod style layout with a living room, dining room, kitchen, half
bath, and ample-sized bedroom on the first floor. Two front-to-back second-floor bedrooms, and a
full bath. The lower level is partially finished with many options for use; a playroom, workout
room, or work-from-home space. The utility room currently has a washer/dryer for use by the tenant,
as well as storage space. The washer/dryer will not be replaced if it breaks. One car garage,
plenty of driveway parking, and a fully fenced-in yard top off this great opportunity!
View Map

|
|
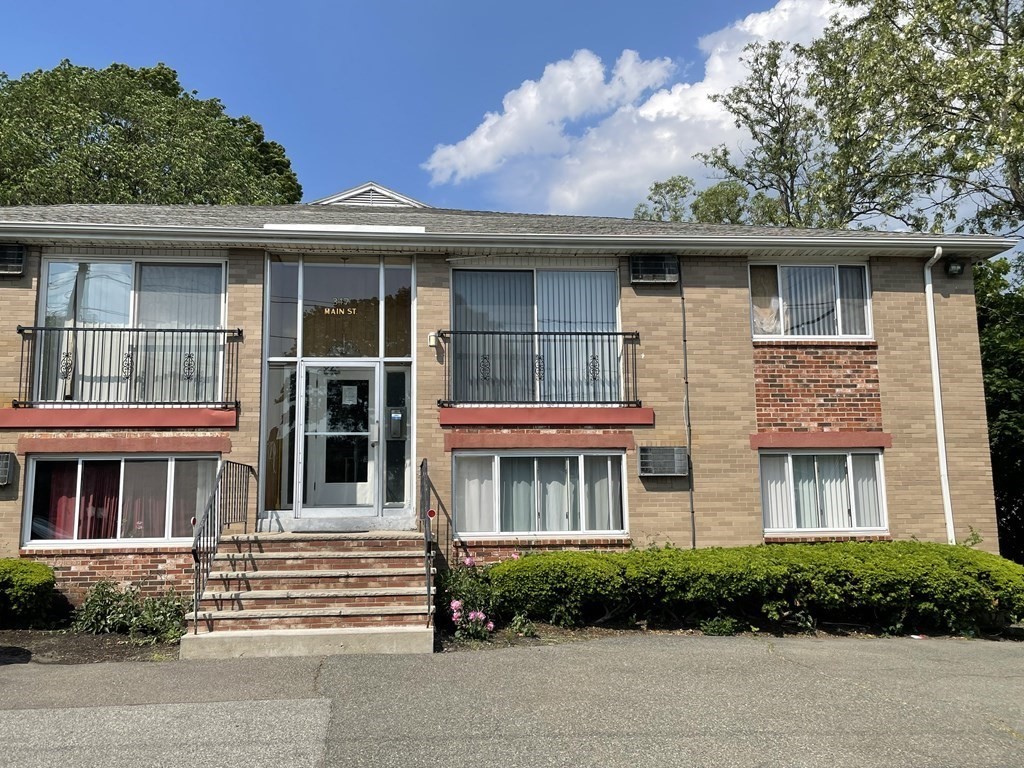
23 photo(s)
|
347 Main St.
Saugus, MA 01906
|
Rented
List Price
$2,150
MLS #
73147248
- Rental
Sale Price
$2,150
Sale Date
8/31/23
|
| Rooms |
4 |
Full Baths |
1 |
Style |
|
Garage Spaces |
0 |
GLA |
700SF |
Basement |
|
| Bedrooms |
2 |
Half Baths |
0 |
Type |
Apartment |
Water Front |
No |
Lot Size |
|
Fireplaces |
0 |
Heat is included in this freshly painted two-bedroom unit with brand-new carpet in the living room
and bedrooms! The full bathroom has subway tile, a vanity, and medicine cabinet. This apartment
is move-in ready and waiting for you to unpack. A small well-maintained building conveniently
located to shopping, restaurants, and Breakheart Reservation for hiking, seasonal swimming or just
to enjoy nature! Coin-op laundry is available for added convenience. Two designated off-street
parking spaces.
View Map

|
|
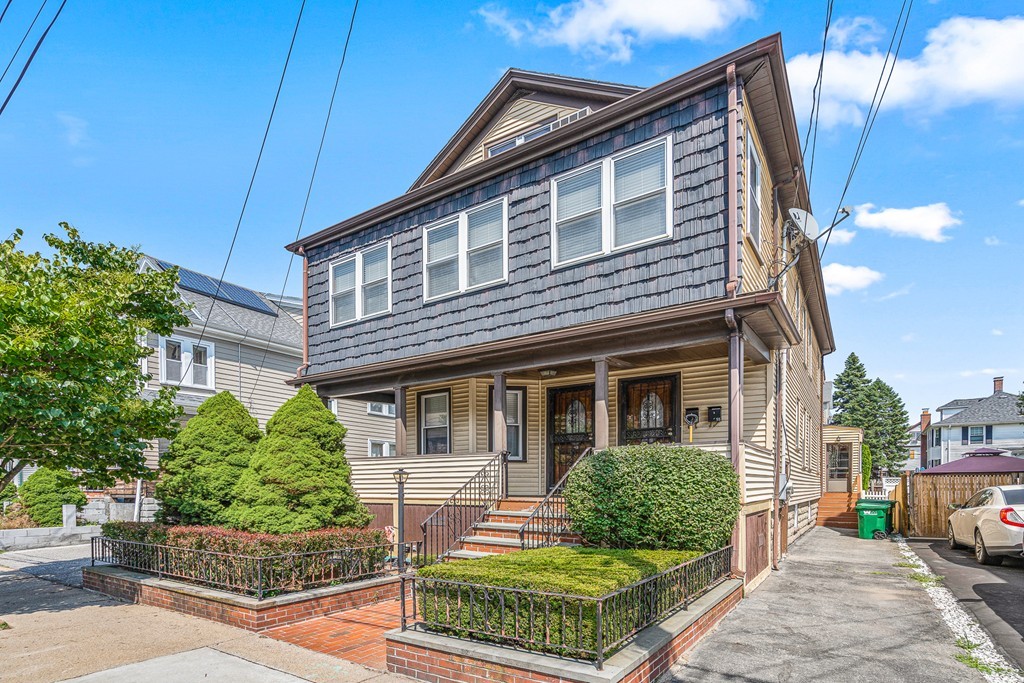
32 photo(s)
|
55 Evans St.
Medford, MA 02155
|
Rented
List Price
$2,700
MLS #
73135921
- Rental
Sale Price
$2,700
Sale Date
8/31/23
|
| Rooms |
8 |
Full Baths |
1 |
Style |
|
Garage Spaces |
0 |
GLA |
2,176SF |
Basement |
Yes |
| Bedrooms |
3 |
Half Baths |
0 |
Type |
Apartment |
Water Front |
No |
Lot Size |
|
Fireplaces |
0 |
Amazing Space, Light, Condition, and Location!!! A winning combination for sure! Enjoy the
convenience of public transportation making a Boston commute so much easier. This two-level
apartment offers great space with a traditional layout on the 2nd floor, and a bonus room and
bedroom on the 3rd floor, with amazing closet space; perhaps a teen suite, or work-from-home space.
Many gleaming wood floors on the 2nd floor, and wall-to-wall carpet on the 3rd floor. Two enclosed
porches for seasonal use, back yard patio shared with 1st-floor tenants. Laundry in basement, along
with some designated storage space. Two off-street parking spaces make this one fantastic
opportunity!
View Map

|
|
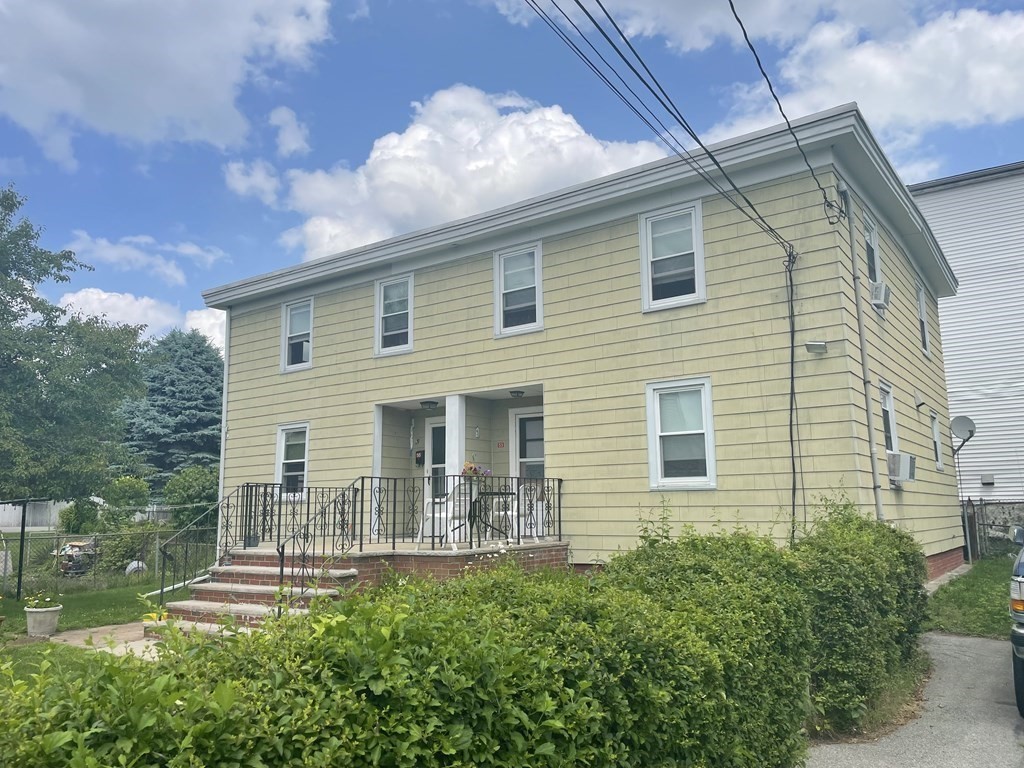
24 photo(s)
|
55 Conn St.
Woburn, MA 01801
|
Rented
List Price
$2,000
MLS #
73133003
- Rental
Sale Price
$2,000
Sale Date
8/1/23
|
| Rooms |
4 |
Full Baths |
1 |
Style |
|
Garage Spaces |
0 |
GLA |
1,141SF |
Basement |
Yes |
| Bedrooms |
2 |
Half Baths |
0 |
Type |
Attached,(Townhouse/Rowhouse/Dup |
Water Front |
No |
Lot Size |
|
Fireplaces |
0 |
This 2 bedroom duplex rental offers a combination of convenience, location, and comfort. Upon
entering youll notice the spacious open floor plan seamlessly connects the bright and cheery living
room to the kitchen and dining area, creating a perfect space for entertaining guests. The 2nd floor
offers a full bath and two generously sized bedrooms, providing privacy and comfort. Each bedroom
features ample closet space, ensuring plenty of room for your belongings. The well-designed layout
and thoughtful use of space makes this unit feel incredibly spacious and functional. Unit includes
parking for 2, laundry and a full basement for storage. Situated in close proximity to downtown
Woburn, you'll have a wide array of restaurants, cafes, boutiques, and entertainment options at your
fingertips. Additionally, the convenience of nearby routes 95 and 93 ensures easy commuting to
Boston and neighboring cities and towns, making this property an ideal choice for professionals and
commuters.
View Map

|
|
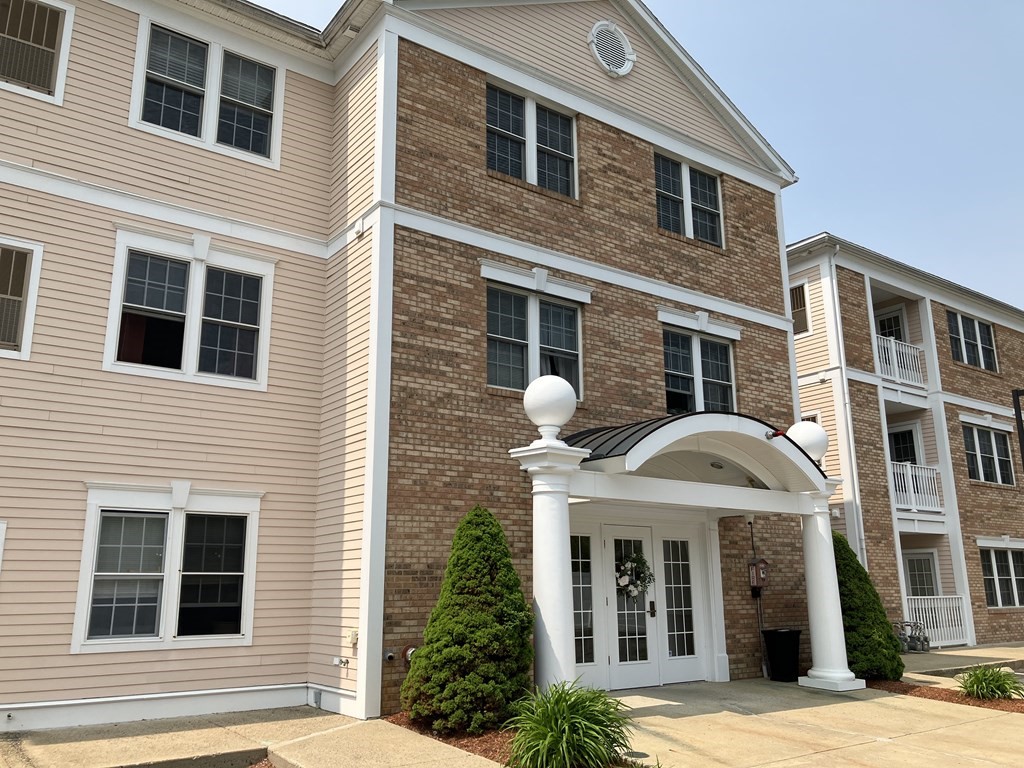
26 photo(s)
|
1 Millbrook Ln
Wakefield, MA 01880
|
Sold
List Price
$419,900
MLS #
73116245
- Condo
Sale Price
$442,500
Sale Date
7/10/23
|
| Rooms |
4 |
Full Baths |
2 |
Style |
Low-Rise |
Garage Spaces |
0 |
GLA |
1,003SF |
Basement |
No |
| Bedrooms |
2 |
Half Baths |
0 |
Type |
Condo |
Water Front |
No |
Lot Size |
0SF |
Fireplaces |
0 |
| Condo Fee |
$411 |
Community/Condominium
Millbrook Estates
|
Delightful 2 bedroom, 2 bath condo. Millbrook Estates is one of Wakefields hidden gems located in a
peaceful location near downtown, Breakheart Reservation, schools, and Lake Quannapowitt. In-unit
washer/dryer, generous closets including walk-in closet, balcony with pretty view. Elevator and
additional storage. Many updates: 10/20 HVAC by Gas, 7/22 washer & dryer. 2 parking spaces (#62 &
#68) are located near the side door.
View Map

|
|
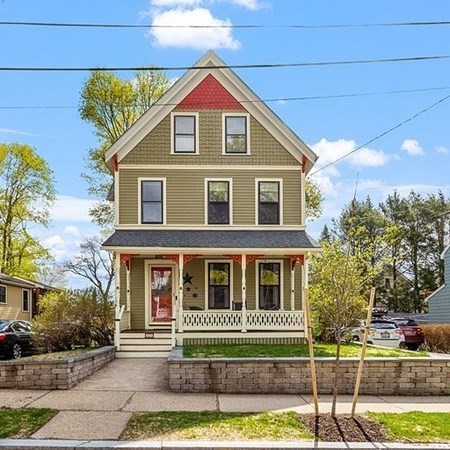
42 photo(s)

|
20 Garden St
Melrose, MA 02176
(Melrose Highlands)
|
Sold
List Price
$910,000
MLS #
73103713
- Single Family
Sale Price
$1,065,000
Sale Date
6/14/23
|
| Rooms |
11 |
Full Baths |
1 |
Style |
Victorian |
Garage Spaces |
0 |
GLA |
2,352SF |
Basement |
Yes |
| Bedrooms |
5 |
Half Baths |
1 |
Type |
Detached |
Water Front |
No |
Lot Size |
5,667SF |
Fireplaces |
1 |
Introducing 20 Garden St., an exceptional property situated in the highly coveted Melrose Highland
neighborhood.Perfectly positioned within a short walk to schools, park, bus, Commuter rail, & trendy
restaurants, this home offers the perfect balance of convenience and tranquility. As you step onto
the welcoming porch, you'll immediately feel at home and enjoy the friendly atmosphere of this
vibrant community. Inside, a well-designed floor plan boasts nicely sized rooms, providing ample
space for both entertaining & relaxation.The first-floor family room and living room with built-ins
offer the ideal spaces for comfortable living, while the four bedrooms on the second floor provide
plenty of private sleeping quarters. For those in need of additional space, the finished third floor
offers a multitude of options. Here you'll find a bedroom, an office, a game room, and a bonus
storage room, providing endless possibilities for use of space. 20 Garden St. is sure to exceed your
expectations.
View Map

|
|
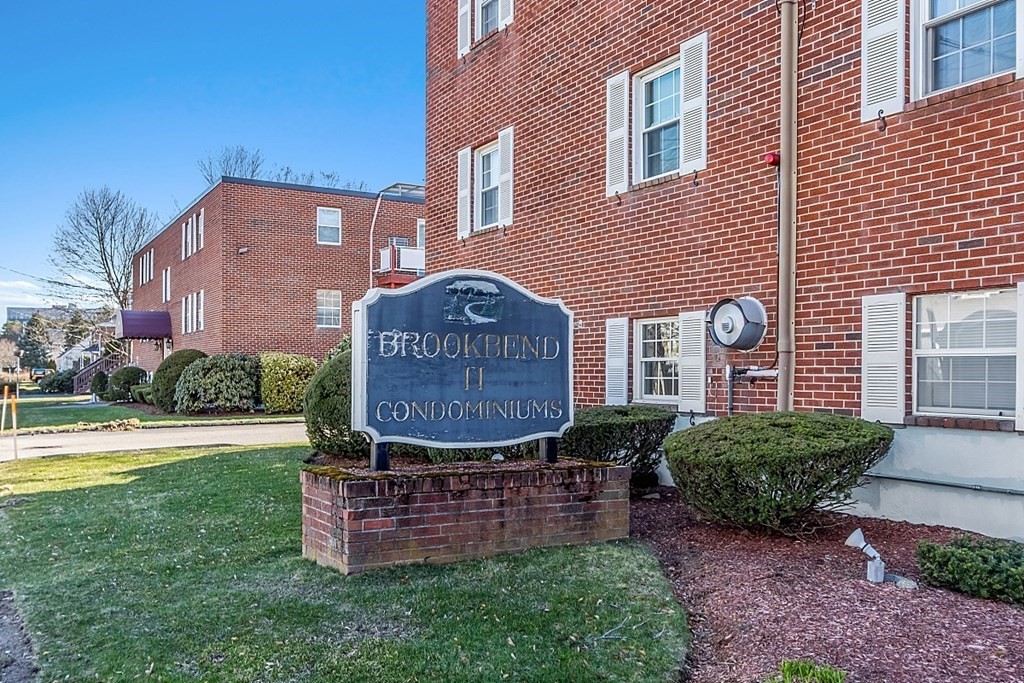
38 photo(s)
|
272 Albion St.
Wakefield, MA 01880
|
Rented
List Price
$2,100
MLS #
73103066
- Rental
Sale Price
$2,200
Sale Date
6/9/23
|
| Rooms |
5 |
Full Baths |
1 |
Style |
|
Garage Spaces |
0 |
GLA |
776SF |
Basement |
|
| Bedrooms |
2 |
Half Baths |
0 |
Type |
Condominium |
Water Front |
No |
Lot Size |
|
Fireplaces |
0 |
Superb commuter location! This two-bedroom corner unit has been beautifully refreshed with paint,
flooring, and a galley kitchen with bright white shaker-style cabinetry, quartz countertops, and
stainless appliances. The unit boasts 1 full updated bright bath and two ample-sized bedrooms with
wall-to-wall carpet and good size closets. You'll love the living room with sliders to your
exclusive balcony, a perfect place to sit and enjoy nature, relax with a book and enjoy your slice
of the great outdoors. This unit includes heat and hot water, two designated parking spaces, with
onsite laundry. Close to commuter rail, route 95 & 93, many great restaurants, grocery stores, and
the charming downtown area. Walkable to the beautiful Lake Quanapowitt for year-round enjoyment, and
the Farmers Market that will be back again soon! Schedule an appointment, an opportunity you don't
want to miss!
View Map

|
|
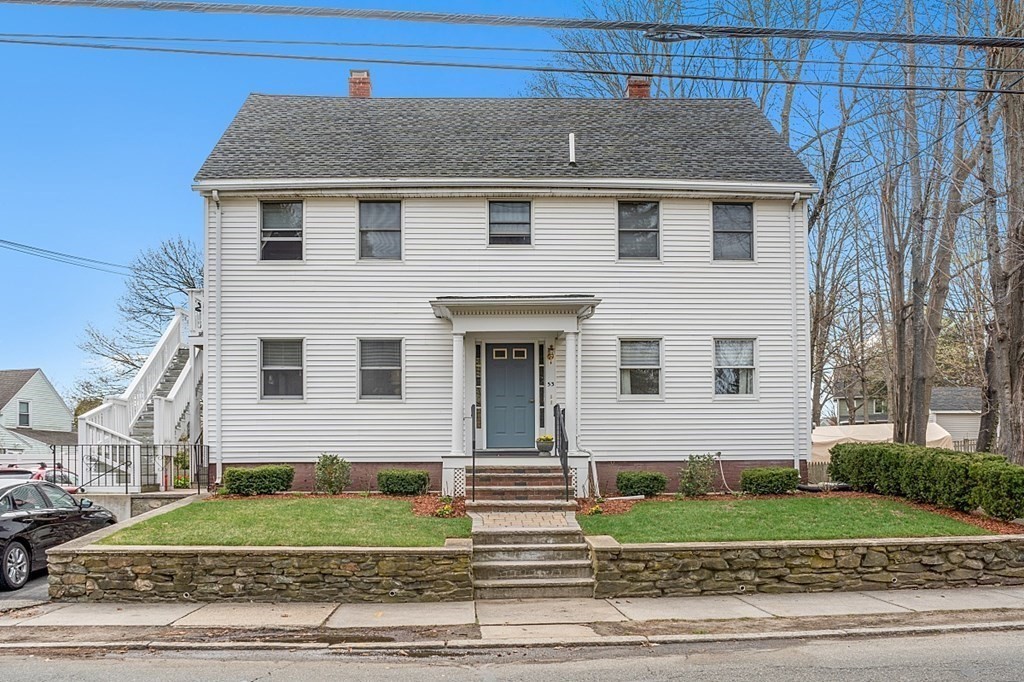
42 photo(s)
|
53 John St
Reading, MA 01867-2741
|
Sold
List Price
$699,900
MLS #
73098692
- Multi-Family
Sale Price
$765,000
Sale Date
5/24/23
|
| # Units |
2 |
Rooms |
8 |
Type |
2 Family |
Garage Spaces |
0 |
GLA |
1,944SF |
| Heat Units |
0 |
Bedrooms |
4 |
Lead Paint |
Unknown |
Parking Spaces |
3 |
Lot Size |
4,630SF |
A charming two-family home in the heart of Reading, situated in a walkable neighborhood with a
location that's hard to beat. This delightful property is just a few steps from the downtown area,
commuter rail stop, nearby parks, schools, and local markets. The two spacious units have been
lovingly maintained for years by the same family, with beautiful hardwood and vinyl flooring. Each
unit boasts a cozy living room, an eat-in kitchen, two comfortable bedrooms, and a bathroom. There
are also separate utilities for electricity, gas heat, and laundry hook-ups ensuring maximum
convenience. Step outside into the well-cared-for backyard featuring stunning hydrangeas that create
a serene environment. Currently, both units are rented out to happy tenants providing the perfect
opportunity for anyone who wants to invest in property and looking for help with mortgage payments.
Attend one of the weekend Open Houses and experience all that this property has to offer.
View Map

|
|
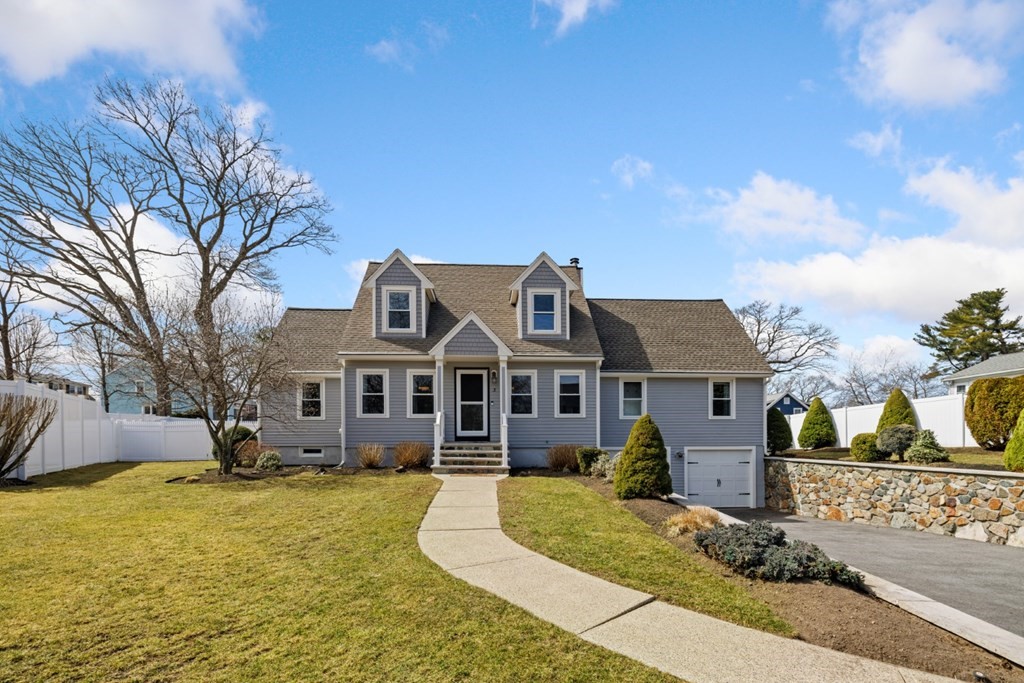
31 photo(s)

|
3 Bugli Lane
Wakefield, MA 01880
|
Sold
List Price
$959,900
MLS #
73093036
- Single Family
Sale Price
$981,000
Sale Date
5/11/23
|
| Rooms |
7 |
Full Baths |
2 |
Style |
Cape |
Garage Spaces |
2 |
GLA |
2,913SF |
Basement |
Yes |
| Bedrooms |
3 |
Half Baths |
2 |
Type |
Detached |
Water Front |
No |
Lot Size |
12,110SF |
Fireplaces |
0 |
Charming custom built, expanded, 7 Room, 3 Bedroom, 4 Bathroom, well maintained Cape on a cul-de-sac
near town and all major travel routes. Spacious, open first floor plan with a large family room,
vaulted ceiling fitted walk-in closets, custom built-ins and lighted ceiling fan, huge eat-in
kitchen, side Island, tiled backsplash, newer SS appliances, pantry closet and built-in, den with
vaulted ceiling and built-in cabinet, chandelier, office, half bath and first floor main bedroom
with full bath. Second floor has two large bedrooms with Jack & Jill bath lighted ceiling fans and
walk-in closets. Finished basement offers additional living space with large playroom, lots of
closets, one cedar closet and half bath. Newer windows, garage doors, Trex deck and patio, lots of
improvements, AC and updated heating system. Fabulous lot and landscaping with Rain Bird sprinkler
system, fenced yard and two car garage. OPEN HOUSE SATURDAY 4/1/23 & SUNDAY 4/2/23 FROM 1-3 p.m.
View Map

|
|
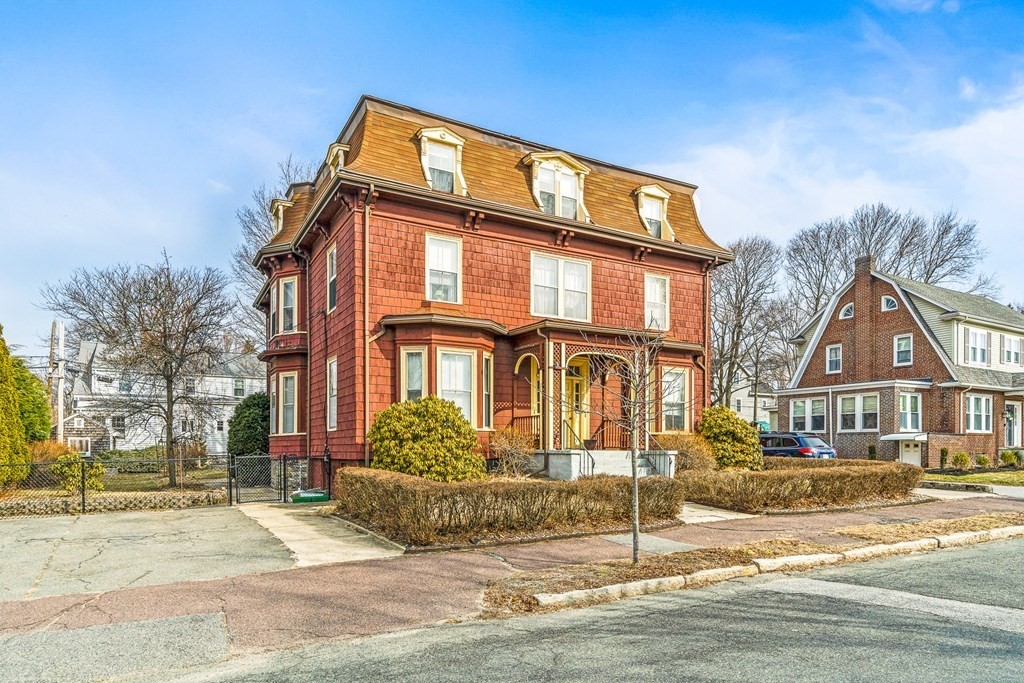
10 photo(s)
|
29 Chestnut St.
Wakefield, MA 01880
|
Rented
List Price
$1,600
MLS #
73098729
- Rental
Sale Price
$1,600
Sale Date
4/28/23
|
| Rooms |
3 |
Full Baths |
1 |
Style |
|
Garage Spaces |
0 |
GLA |
530SF |
Basement |
No |
| Bedrooms |
1 |
Half Baths |
0 |
Type |
Apartment |
Water Front |
No |
Lot Size |
|
Fireplaces |
0 |
Welcome to this adorable 1 bedroom apartment on Chestnut Street in Wakefield! Despite its small
size, this apartment packs a big punch with its bright and cheery atmosphere. Be in the heart of the
action in this prime spot which is a hop, skip, and a jump away from downtown restaurants, Lake
Quanapowitt and seasonal Farmers Market, Beebe Library, Farmland, Commuter Rail, and Bus to Boston.
You'll love waking up in your oversized bedroom which boasts 2 closets, sipping your morning coffee
in the sunny living room, and cooking up a storm in your cute galley-style kitchen. Whether you're
in the mood for a delicious meal at a local restaurant, a scenic walk around Lake Quannapowitt, or
an adventure into Boston on the commuter rail or bus, this apartment is the perfect home base.
Overall, this apartment is a little slice of heaven in a prime location. Don't miss out on the
chance to make this sweet rental your new home! Heat and 1 designated parking spot is included in
the rent
View Map

|
|
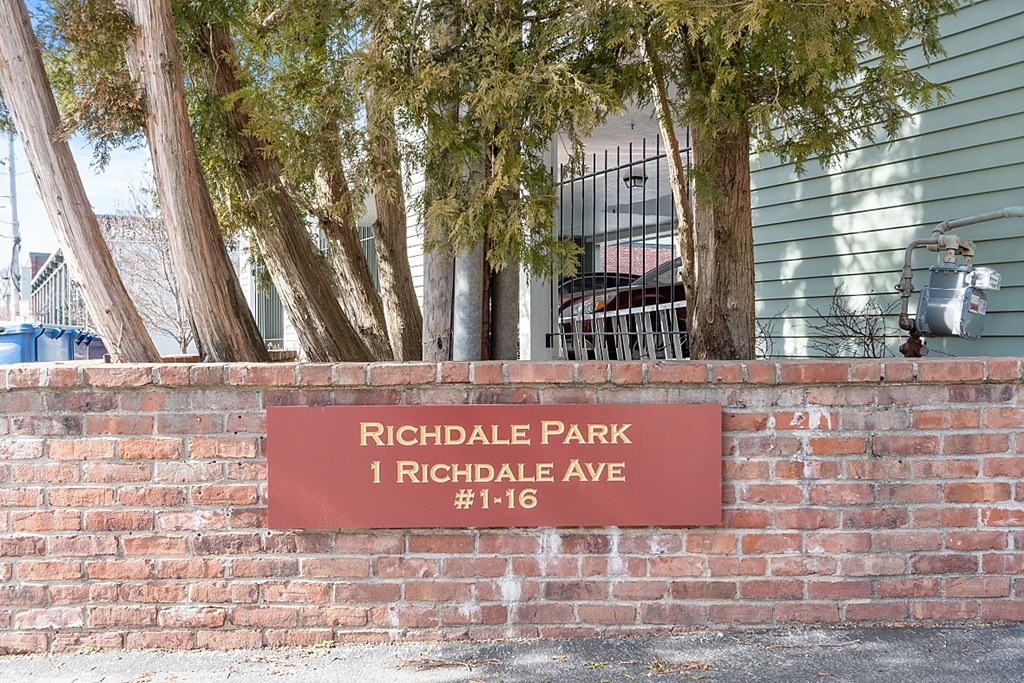
42 photo(s)

|
1 Richdale Ave
Cambridge, MA 02140-2628
(Porter Square)
|
Sold
List Price
$895,000
MLS #
73085814
- Condo
Sale Price
$936,000
Sale Date
4/24/23
|
| Rooms |
5 |
Full Baths |
2 |
Style |
Townhouse,
Low-Rise |
Garage Spaces |
1 |
GLA |
1,306SF |
Basement |
No |
| Bedrooms |
2 |
Half Baths |
1 |
Type |
Condo |
Water Front |
No |
Lot Size |
0SF |
Fireplaces |
0 |
| Condo Fee |
$414 |
Community/Condominium
Richdale Park
|
Welcome to this elegant and sophisticated Townhouse located in the heart of Cambridge. Boasting two
beautifully appointed ensuite bedrooms and two-and-a-half baths, this recently renovated home exudes
charm and character with its exposed brick walls. The bright & airy eat-in kitchen is a chef's dream
with its modern white cabinetry, quartz countertops, and brand-new appliances. The unit also offers
the convenience of in-unit laundry and central AC ensuring your comfort and ease of living. Recently
painted and featuring refinished hardwood floors and new carpeting, this luxurious condo is truly
move-in ready. You'll appreciate the added convenience of one assigned carport parking space.
Perfectly situated for urban living, this exquisite home is just a short walk from the Porter Square
T stop, grocery stores, and some of the finest restaurants in the area. Take a leisurely stroll
through nearby Raymond & Danehy Park or simply relax and enjoy the view from the comfort of your new
home.
View Map

|
|
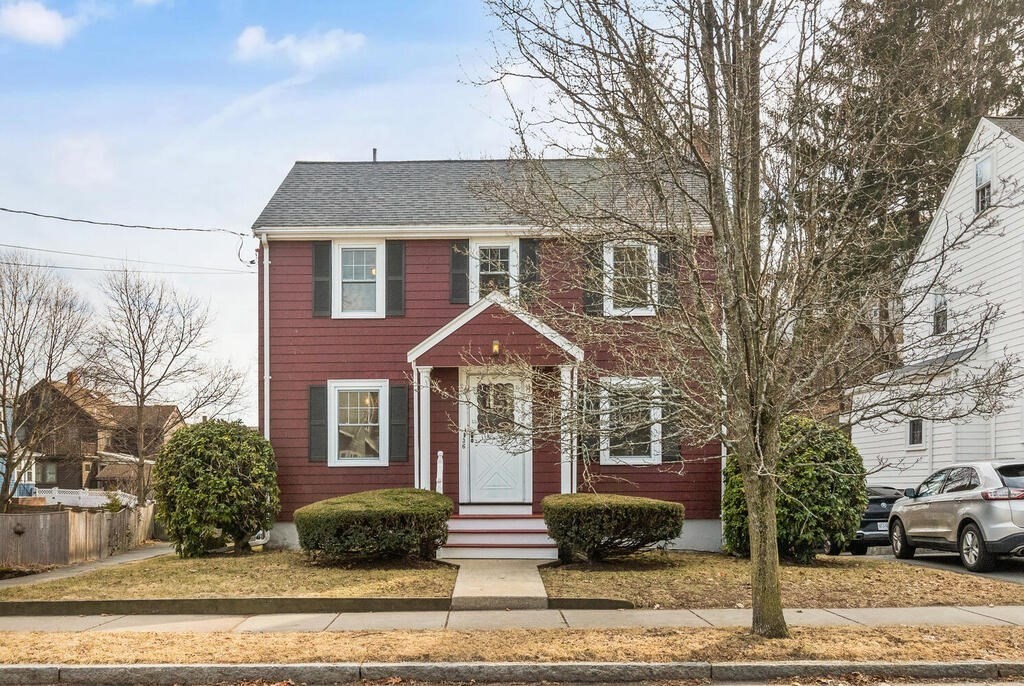
37 photo(s)
|
36 E Highland Ave
Melrose, MA 02176
|
Sold
List Price
$715,000
MLS #
73083430
- Single Family
Sale Price
$780,000
Sale Date
4/4/23
|
| Rooms |
7 |
Full Baths |
1 |
Style |
Colonial |
Garage Spaces |
0 |
GLA |
1,568SF |
Basement |
Yes |
| Bedrooms |
3 |
Half Baths |
1 |
Type |
Detached |
Water Front |
No |
Lot Size |
8,194SF |
Fireplaces |
1 |
Charming three bed, single-family home presents a fantastic opportunity to live in the desirable
Horace Mann neighborhood! Lovingly enjoyed by the same family for nearly 45 years, this house has
hosted many happy occasions. Bright & filled w/natural light, enjoy seamless in-to-outdoor living w/
spacious screened-in porch & flat yard. Enter through the front entry, & take in the sizable living
room w/ fireplace & dining room perfect for entertaining. Beautiful details incl. hardwood floors &
original doorknobs. Full, eat-in kitchen with plenty of storage. Bonus family room in back of the
house w/ cozy feel. Up the stairs are three bright bedrooms, full bath w/tub and shower, & nook
perfect for a desk/built-ins. Laundry, partially finished bonus space, & workspace in the basement.
Flat, spacious backyard perfect for a swing set & entertaining. One block from Horace Mann school,
playground, & park. Minutes to bus stop, Whole Foods, highways, MBTA, & downtown. Check out this
special home!
View Map

|
|
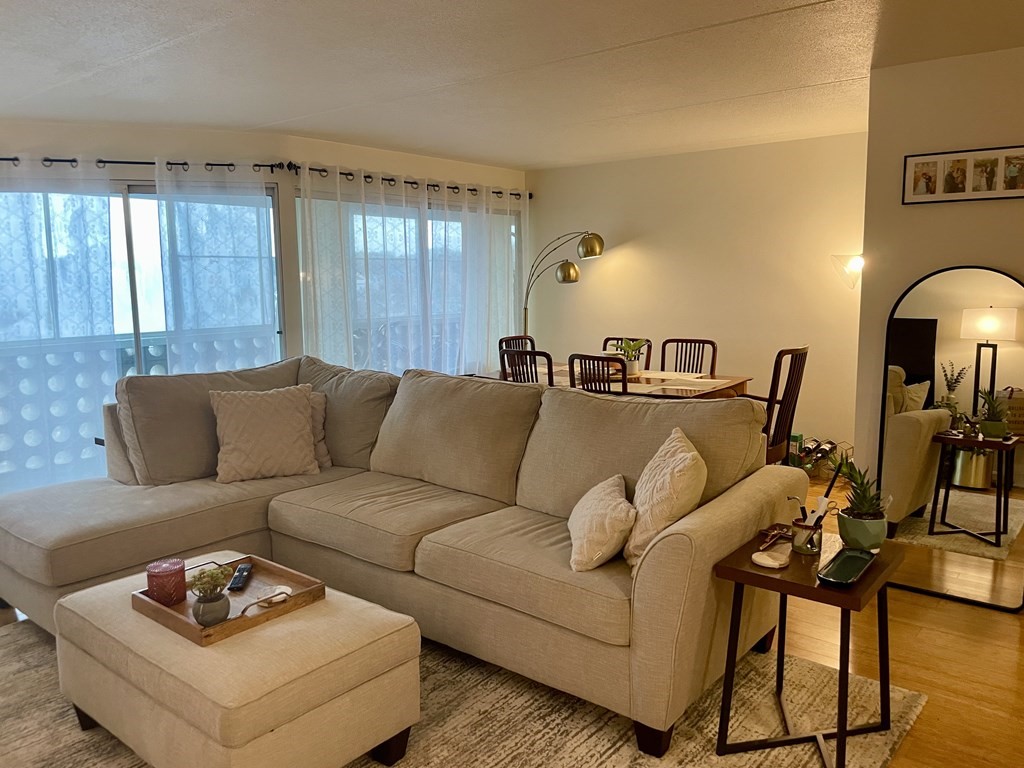
23 photo(s)
|
53 Melrose St.
Melrose, MA 02176
|
Rented
List Price
$2,200
MLS #
73064500
- Rental
Sale Price
$2,200
Sale Date
1/7/23
|
| Rooms |
5 |
Full Baths |
1 |
Style |
|
Garage Spaces |
0 |
GLA |
1,080SF |
Basement |
|
| Bedrooms |
2 |
Half Baths |
0 |
Type |
Condominium |
Water Front |
No |
Lot Size |
|
Fireplaces |
0 |
You'll love the convenience and amenities the Melrose Towers offers! A short distance to the
commuter rail, bus stop, Whole Foods, Wallgreens and so much more. This spacious two-bedroom, one
bath unit is nicely updated and spacious with a great layout. Great natural light, and an enclosed
balcony for you to sit back and relax. Views of Boston from the 2nd bedroom window. This unit has
a storage closet, garage parking, and a second designated parking space close to the building
entryway. Don't miss an opportunity to simplify your living at a beautifully maintained complex!
View Map

|
|
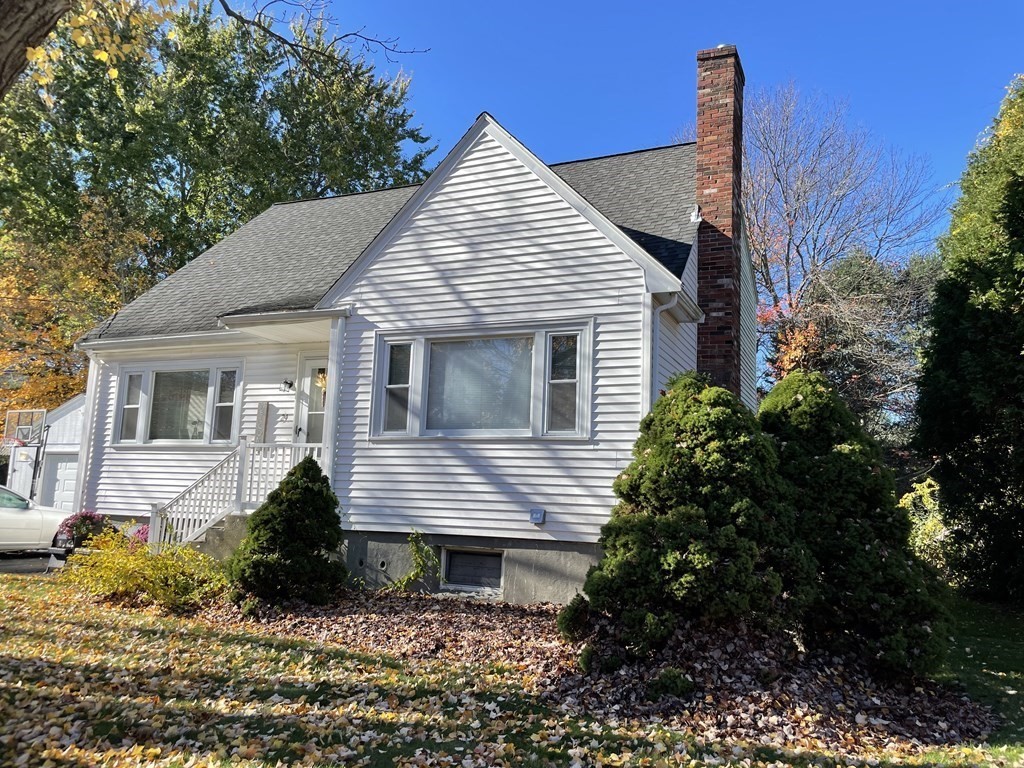
41 photo(s)
|
24 Cross St.
Reading, MA 01867
|
Rented
List Price
$3,300
MLS #
73055154
- Rental
Sale Price
$3,300
Sale Date
12/3/22
|
| Rooms |
6 |
Full Baths |
2 |
Style |
|
Garage Spaces |
0 |
GLA |
1,673SF |
Basement |
Yes |
| Bedrooms |
3 |
Half Baths |
0 |
Type |
Single,Family |
Water Front |
No |
Lot Size |
|
Fireplaces |
0 |
Nice-sized Cape Cod-style home for rent in a nice neighborhood convenient for commuters! This home
is situated on a beautiful lot with mature trees and is professionally landscaped. A traditional
layout of a Cape Cod home with four first-floor rooms; living room, dining room, kitchen, and
bedroom, along with a 3/4 bath. The primary 2nd-floor bedroom had spacious closets and hardwood
flooring. The 2nd bedroom currently serves as two bedrooms. It could be used as one bedroom with
an office or homework space. The lower level includes a washer/dryer and a rec room, or possibly a
workout room, with a full walk-out to the oversized backyard. Single-family rental homes are not
often available. Contact the listing agent to schedule an appointment to preview this lovely home.
View Map

|
|
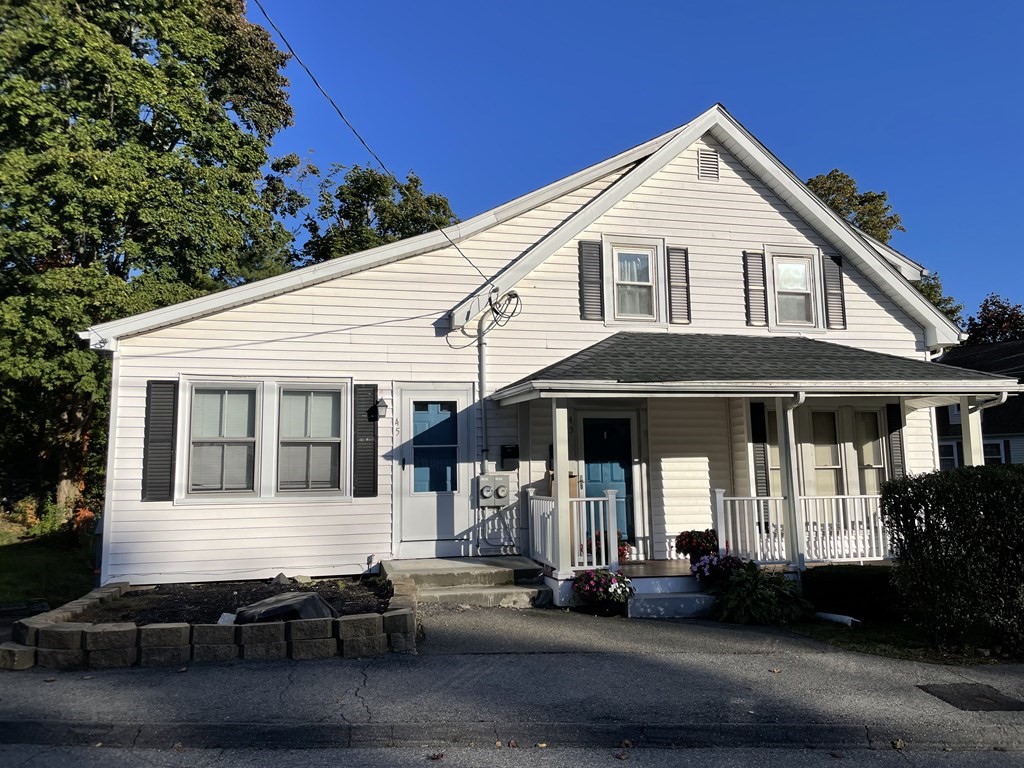
24 photo(s)
|
45 Ryder Ave.
Melrose, MA 02176
|
Rented
List Price
$1,250
MLS #
73052429
- Rental
Sale Price
$1,250
Sale Date
12/1/22
|
| Rooms |
2 |
Full Baths |
1 |
Style |
|
Garage Spaces |
0 |
GLA |
99,999SF |
Basement |
No |
| Bedrooms |
0 |
Half Baths |
0 |
Type |
Apartment |
Water Front |
No |
Lot Size |
|
Fireplaces |
0 |
LOCATION: This is a cozy studio apartment located in a residential neighborhood within walking
distance of Oak Grove (Orange Line) in Melrose. Other area amenities include Pine Banks for hiking
or walking the track, catching a bus to downtown Melrose for fabulous restaurants, coffee shops, the
YMCA, Shaw's, or Whole Foods. Heat source is electric heat paid for by the tenant. No additional
storage is available. No laundry on premisis.
View Map

|
|
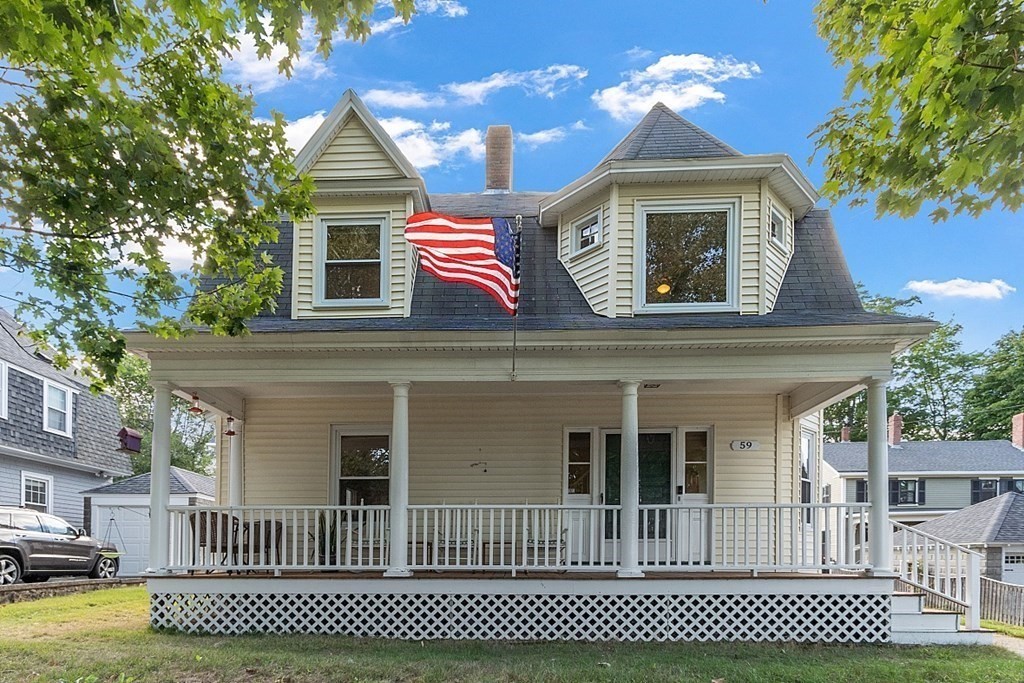
42 photo(s)
|
59 Bartlet St
Andover, MA 01810
|
Sold
List Price
$550,000
MLS #
73040805
- Single Family
Sale Price
$525,000
Sale Date
11/29/22
|
| Rooms |
8 |
Full Baths |
1 |
Style |
Colonial |
Garage Spaces |
0 |
GLA |
2,106SF |
Basement |
Yes |
| Bedrooms |
4 |
Half Baths |
1 |
Type |
Detached |
Water Front |
No |
Lot Size |
3,441SF |
Fireplaces |
1 |
Located in the sweet spot of Andover's downtown neighborhood, this charming fixer-upper has all the
potential of the surrounding magnificent homes. Set on the corner of Chapman Ave, you will enjoy
this quiet little oasis just minutes from downtown shopping, restaurants, parks, and all that
Andover has to offer. A four-bedroom gem for buyers interested in the opportunity to create the home
of their dreams. With 2100 Sq Ft offering three levels of living space-four bedrooms, and one and
three-quarter baths. A layout that simply 'works' with generous scale and beautiful natural light.
An enviable neighborhood, with thoughtful updates 59 Bartlet St. will be a place you're sure to want
to call home!
View Map

|
|
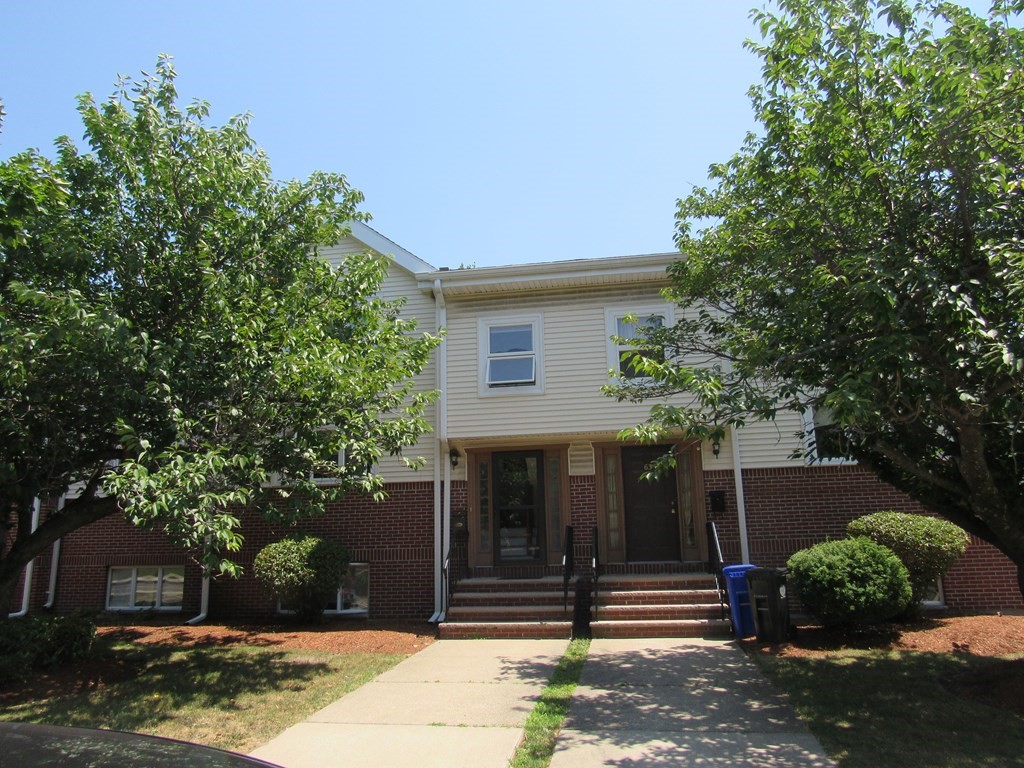
39 photo(s)
|
65 Washington St
Malden, MA 02148-8213
|
Sold
List Price
$599,900
MLS #
73012105
- Condo
Sale Price
$599,900
Sale Date
10/31/22
|
| Rooms |
6 |
Full Baths |
2 |
Style |
Townhouse |
Garage Spaces |
0 |
GLA |
1,748SF |
Basement |
Yes |
| Bedrooms |
3 |
Half Baths |
0 |
Type |
Condo |
Water Front |
No |
Lot Size |
0SF |
Fireplaces |
0 |
| Condo Fee |
$175 |
Community/Condominium
|
Welcome to Malden.Newly refinished Townhouse in the most perfect location.Walk to the Orange Line
Malden Center MBTA Station and easy Boston access.This bright, sunny home has gleaming wood flooring
throughout the whole house, Brand new kitchen with stainless appliances with open concept kitchen
and dining area.2deeded parking.Lowest Condo Fees around!You will be within walking distance to all
the new restaurants and entertainment venues that are making Malden a premier place to live.Easy
access to Wegmans,Encore Boston, Amerige Park, Assembly Row, Fellsmere Pond.This home provides a
single family living feel.This Townhouse has 3 Bedrooms and 2 full baths. How about you very own
oversized Balcony for your Chillin and Grillin!! Lower level has its own entrance!
View Map

|
|
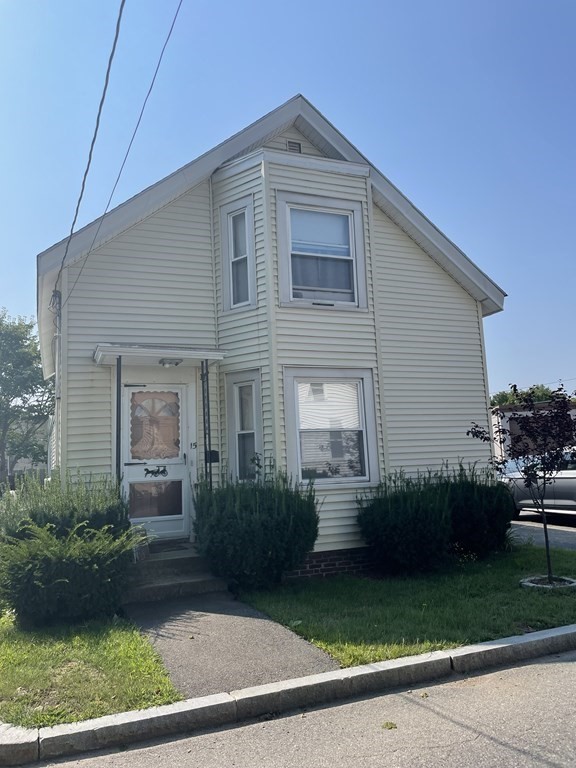
22 photo(s)
|
15 Green St.
Reading, MA 01867
|
Rented
List Price
$2,350
MLS #
73038911
- Rental
Sale Price
$2,350
Sale Date
10/15/22
|
| Rooms |
7 |
Full Baths |
1 |
Style |
|
Garage Spaces |
0 |
GLA |
1,121SF |
Basement |
Yes |
| Bedrooms |
3 |
Half Baths |
0 |
Type |
Single,Family |
Water Front |
No |
Lot Size |
|
Fireplaces |
0 |
Convenient location-a short distance to commuter rail stop, great restaurants, and downtown Reading!
This single-family home has ample size rooms with a nice layout. A spacious kitchen includes a
refrigerator, a gas stove, and the added convenience of a washer/dryer hookup. Continue to the
dining room, living room, and home office to complete the first floor. The 2nd floor offers three
bedrooms, all with wall-to-wall carpet. A great little patio in the backyard, a perfect place to
grill on the weekend! Don't miss the walkable location of this little gem! No pets, no smoking, no
exceptions, please.
View Map

|
|
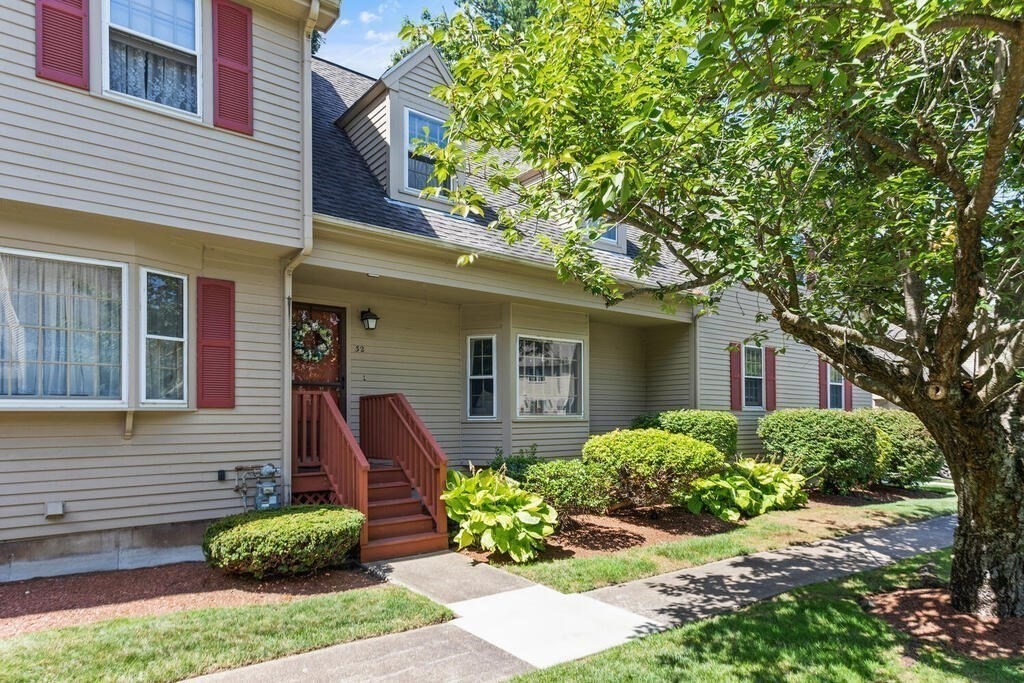
29 photo(s)
|
32 Quail Run
Tewksbury, MA 01876
|
Sold
List Price
$420,000
MLS #
73027929
- Condo
Sale Price
$468,300
Sale Date
9/28/22
|
| Rooms |
6 |
Full Baths |
1 |
Style |
Townhouse,
Attached |
Garage Spaces |
1 |
GLA |
1,352SF |
Basement |
Yes |
| Bedrooms |
2 |
Half Baths |
1 |
Type |
Condo |
Water Front |
No |
Lot Size |
0SF |
Fireplaces |
0 |
| Condo Fee |
$428 |
Community/Condominium
Patten Green
|
This is the one you have been waiting for! Wonderfully maintained and spacious townhome with open
floor plan! The main living area features maple flooring, crown moldings and half bath. Updated
kitchen with loads of storage, granite counters, undercabinet lighting,new microwave and Bosch
dishwasher. Kitchen is open to the dining area, for a wonderful flow. A slider leads out to a deck
overlooking wooded area for privacy and peaceful views. The upper level has two spacious bedrooms
with ample closet space, a laundry closet and a tiled full bath.The pull down attic offers tons of
additional storage.The lower level is finished providing the perfect family room, office, rec room
or workout area. Current owners use this space for entertaining with a pool table, lounging area and
office set up. Don't miss the large walk-in closet which was converted to a gym space! One-car
garage has room for even more storage and driveway parking. Central Air, 2021 hot water tank and
professionally managed.
View Map

|
|
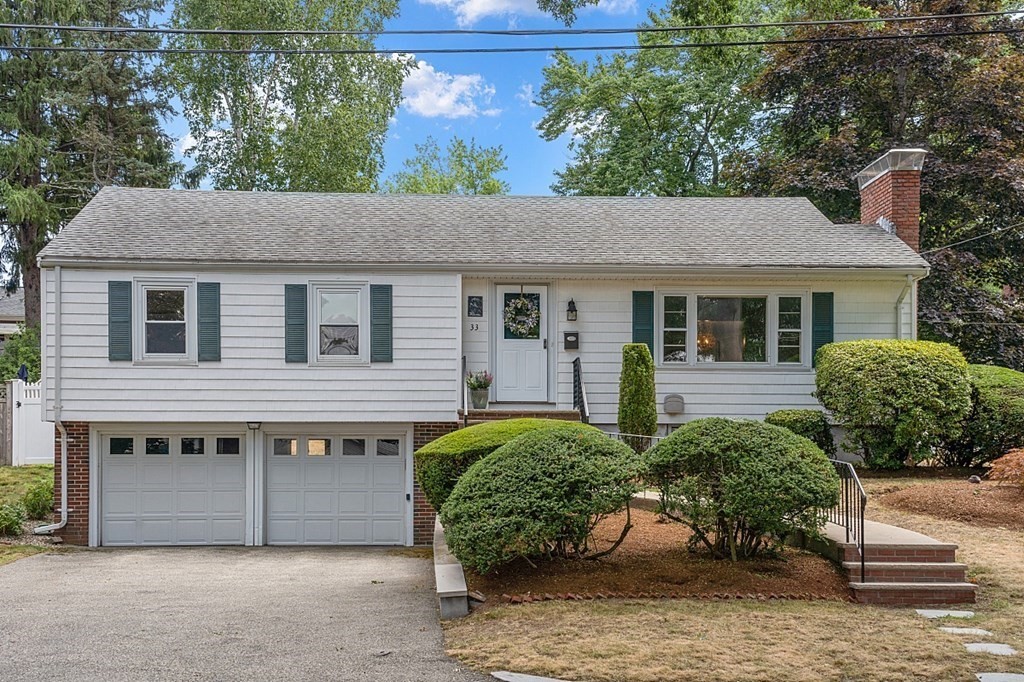
41 photo(s)
|
33 Ridgewood Lane
Melrose, MA 02176
|
Sold
List Price
$649,900
MLS #
73024435
- Single Family
Sale Price
$679,900
Sale Date
9/21/22
|
| Rooms |
7 |
Full Baths |
1 |
Style |
Ranch |
Garage Spaces |
2 |
GLA |
1,189SF |
Basement |
Yes |
| Bedrooms |
3 |
Half Baths |
1 |
Type |
Detached |
Water Front |
No |
Lot Size |
8,499SF |
Fireplaces |
2 |
Do you see what I see? A sweet ranch tucked away in a desirable Mt. Hood neighborhood! Freshly
painted with soothing neutral paint palette, lending a serene backdrop to this charming property. A
light filled living room accented with a wall of brick and fireplace with mantle opens to the dining
room, seamlessly connecting to the kitchen. Overlooking the backyard and offering access to the
deck, the sunroom will become a favorite place to unwind at the end of the day enjoying each season.
Central AC, three bedrooms and 1.5 baths all on the same level create the simplified lifestyle we
crave. Don't forget the two car garage with direct access to the the partially finished lower level
with storage and utility room for the home hobbyist, or yoga retreat. With todays lifestyle, less
is more; come see for yourself!
View Map

|
|
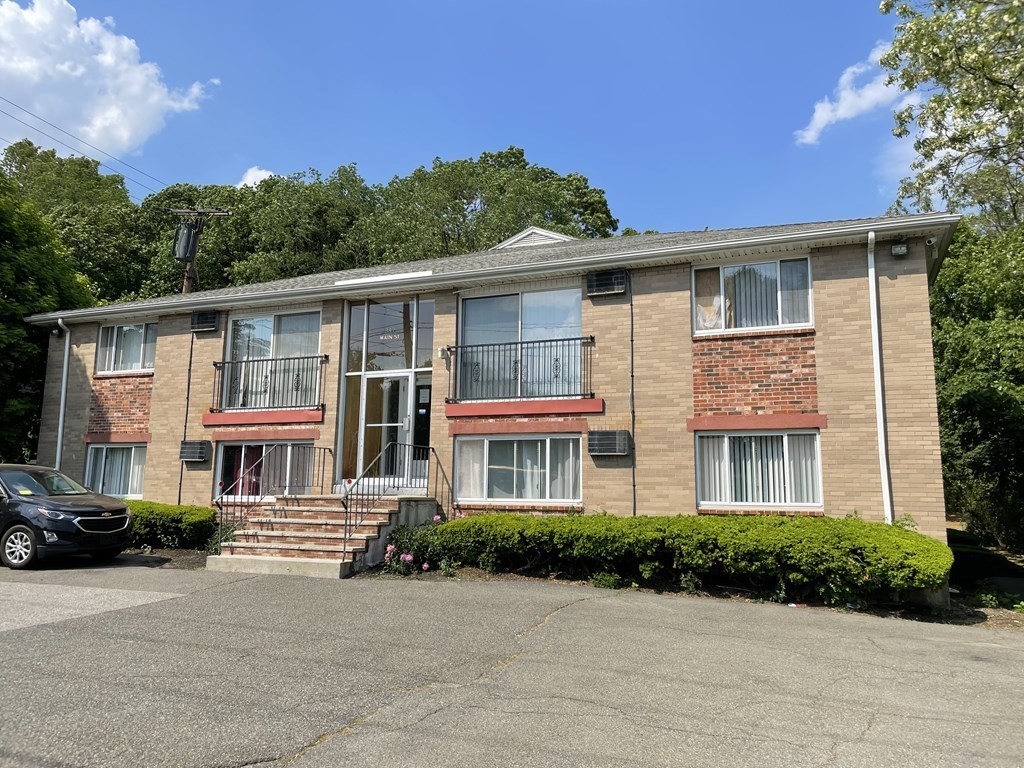
21 photo(s)
|
347 Main St.
Saugus, MA 01906
|
Rented
List Price
$2,000
MLS #
73028015
- Rental
Sale Price
$2,000
Sale Date
9/1/22
|
| Rooms |
4 |
Full Baths |
1 |
Style |
|
Garage Spaces |
0 |
GLA |
700SF |
Basement |
|
| Bedrooms |
2 |
Half Baths |
0 |
Type |
Apartment |
Water Front |
No |
Lot Size |
|
Fireplaces |
0 |
Beautifully refreshed two bedroom unit that includes Heat & Hot Water!!! The apartment has been
freshly painted, new wall to wall carpet in the living room and bedrooms, as well as new vinyl floor
in the kitchen. The full bathroom has new tile, vanity and medicine cabinet. Wall a/c in the
living room for those warm days still ahead. This well maintained complex offers common backyard
space for tenants to enjoy, and Breakheart Reservation is close by for hiking, seasonal swimming or
just to enjoy nature! Coin op laundry available for added convenience.
View Map

|
|
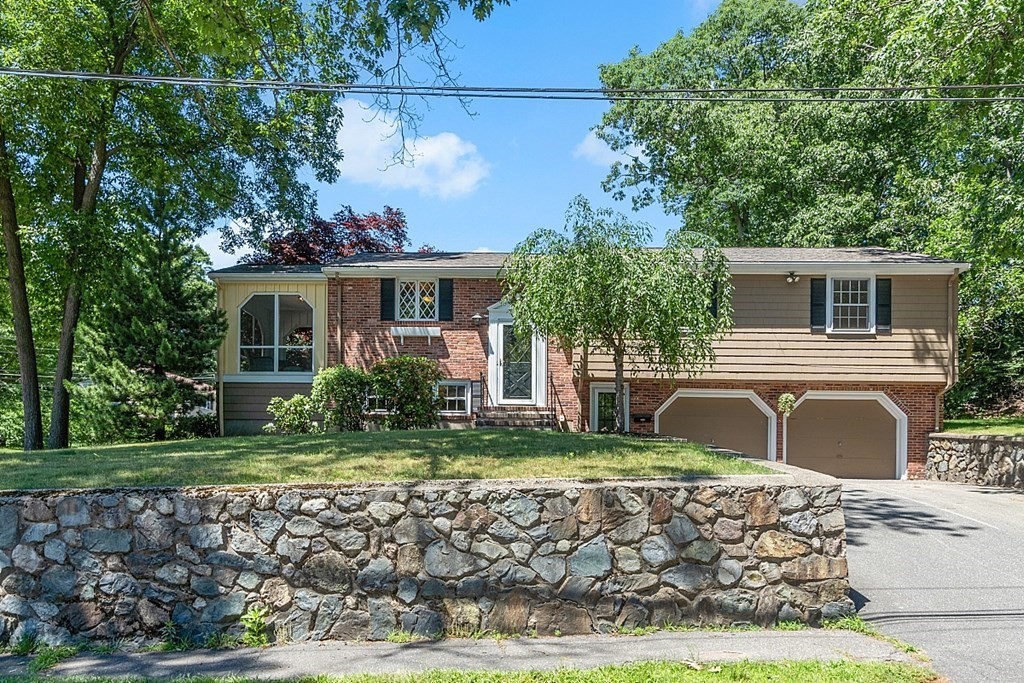
42 photo(s)

|
15 Michael Rd.
Wakefield, MA 01880
|
Sold
List Price
$663,900
MLS #
72998416
- Single Family
Sale Price
$753,000
Sale Date
8/4/22
|
| Rooms |
8 |
Full Baths |
2 |
Style |
Split
Entry |
Garage Spaces |
2 |
GLA |
1,997SF |
Basement |
Yes |
| Bedrooms |
3 |
Half Baths |
0 |
Type |
Detached |
Water Front |
No |
Lot Size |
15,002SF |
Fireplaces |
2 |
Set amongst the trees on a quiet leafy side street in the Druid Pk. neighborhood, this contemporary
split style home is inviting and practical at every turn. Anchored by a fresh neutral paint palette
Michael Rd. offers modern clean lines and an open floor plan. Settle into the living rm centered by
the fireplace, featuring newly finished HW flrs and generous windows looking out towards the mature
landscape. The kitchen is as hardworking as they come but re-imagine the space to include a more
cohesive open flr plan when your ready. Meticulously maintained and as retro as they come the full
bath is a charmer. Three generous sized bedrms including the primary bdrm with functional 3/4 bath,
all offer great closet space and hardwd flrs. Superb WFH space, home gym or game rm can be found in
the LL of this multi-level ranch style home. Enjoy the Wakefield Farmers Mkt, Lake Q, Band-stand
concerts and all that Wakefield has to offer-a compelling value for this loved & enviable located
home!
View Map

|
|
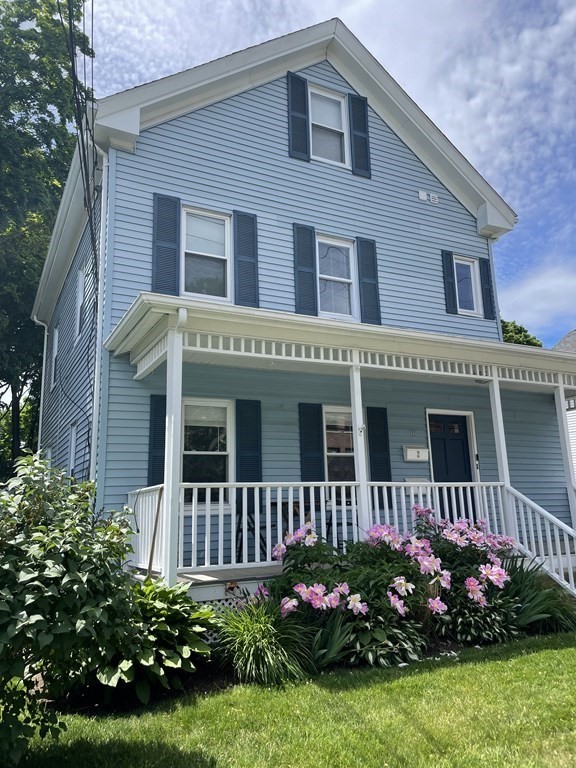
23 photo(s)
|
18 Gould St.
Wakefield, MA 01880
|
Rented
List Price
$2,200
MLS #
73005159
- Rental
Sale Price
$2,200
Sale Date
8/1/22
|
| Rooms |
4 |
Full Baths |
1 |
Style |
|
Garage Spaces |
0 |
GLA |
1,161SF |
Basement |
Yes |
| Bedrooms |
2 |
Half Baths |
0 |
Type |
Apartment |
Water Front |
No |
Lot Size |
|
Fireplaces |
0 |
Located so close to downtown Wakefield, great restaurants, shopping and beautiful Lake
Quanapowitt!!! Nicely sized rooms, each with ample windows allowing for plenty of natural light. A
bright white kitchen with granite counter tops, breakfast bar, and conveniently located laundry. Two
car off street parking is all you need with this very walkable location. No smoking and no pets
please.
View Map

|
|
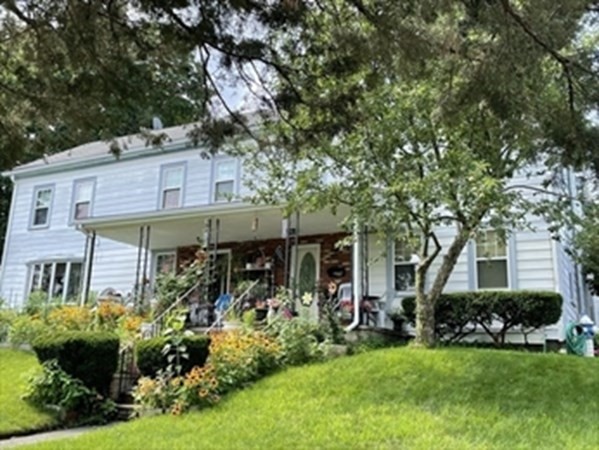
13 photo(s)
|
79 Woburn St.
Reading, MA 01867
|
Rented
List Price
$2,500
MLS #
72994167
- Rental
Sale Price
$2,500
Sale Date
7/30/22
|
| Rooms |
5 |
Full Baths |
1 |
Style |
|
Garage Spaces |
0 |
GLA |
1,800SF |
Basement |
|
| Bedrooms |
3 |
Half Baths |
1 |
Type |
Attached,(Townhouse/Rowhouse/Dup |
Water Front |
No |
Lot Size |
|
Fireplaces |
0 |
No smoking, no pets in this lovingly cared for owner occupied two family home! A wonderful time of
year to enjoy the lovely gardens filled with colorful perennials. This two level apartment offers
spacious rooms, oversized windows and shared patio and front porch. Washer/Dryer hookup in the
basement, gas heat and two off street parking spaces. A short distance to Cafe Nero, the town
common and the commuter rail stop. Walk Score of 85! Don't miss this one!
View Map

|
|
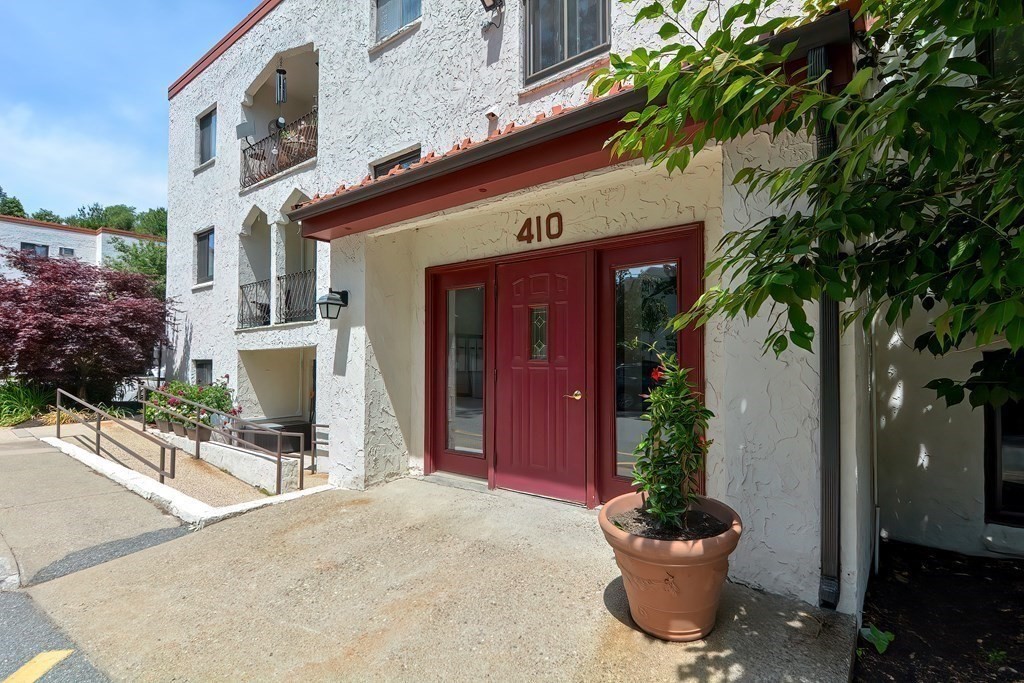
24 photo(s)
|
410 Fellsview Ter
Stoneham, MA 02180
|
Sold
List Price
$299,900
MLS #
72994619
- Condo
Sale Price
$325,000
Sale Date
7/21/22
|
| Rooms |
4 |
Full Baths |
1 |
Style |
Low-Rise |
Garage Spaces |
0 |
GLA |
680SF |
Basement |
No |
| Bedrooms |
1 |
Half Baths |
0 |
Type |
Condo |
Water Front |
No |
Lot Size |
0SF |
Fireplaces |
0 |
| Condo Fee |
$458 |
Community/Condominium
Fellsview Terrace Condominium Trust
|
Welcome to Fellsview Terrace! This bright Top floor 1 bedroom, 1 bath unit includes heat, hot water,
1 parking spot, in-ground pool and more in the condo fee. This home is in move-in ready condition w/
lots of natural light. Ideal layout with an open concept living/dining area leading out to a
beautiful private balcony. Full bath, Kitchen and bedroom w/ large walk-in closet. Professionally
managed condominium with landscaping and grounds maintenance also included. During the summer
months, enjoy a dip in the swimming pool conveniently located. In-building laundry facilities
available close to unit. Great location near public transportation, Fells Reservation, Spot Pond,
Downtown Melrose, Whole Foods, shops/restaurants, park, and more. First Open House on Sun., 6/12 at
1:00 PM to 3:00 PM. Offers due by Tues., 6/14 at 3 pm. Won't last!
View Map

|
|
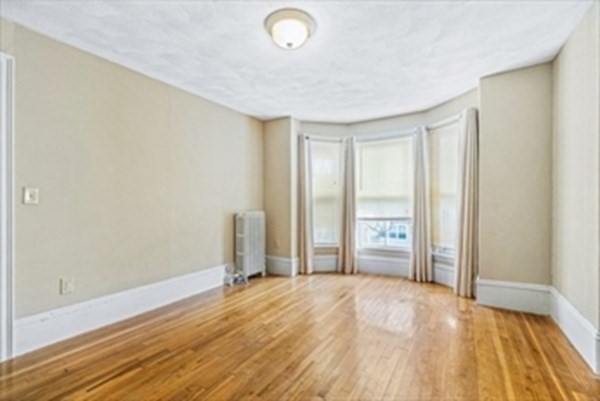
10 photo(s)
|
29 Chestnut Street
Wakefield, MA 01880
|
Rented
List Price
$1,550
MLS #
72990756
- Rental
Sale Price
$1,550
Sale Date
6/30/22
|
| Rooms |
3 |
Full Baths |
1 |
Style |
|
Garage Spaces |
0 |
GLA |
530SF |
Basement |
|
| Bedrooms |
1 |
Half Baths |
0 |
Type |
Apartment |
Water Front |
No |
Lot Size |
|
Fireplaces |
0 |
Leave the car in the driveway while your walk to one of many nearby shops and restaurants! Whether
you yearn for coffee, tea, ice cream or an aa bowl, its all nearby, including the commuter rail
stop. The close proximity to The Lake, a great spot to enjoy nature, and the seasonal farmers
market is the icing on the cake! This sweet unit located on the second floor of a beautifully
designed and maintained mansard style home, giving you the right amount of space to live
comfortably. Ample size windows allow plenty of natural light with a lot of beautiful sunlight in
the afternoon. The kitchen gives you the feeling of a summer cottage with bright white cabinetry, an
apartment sized range, refrigerator and a beautiful spacious sink. The rent includes heat and hot
water, a bonus for tenants!
View Map

|
|
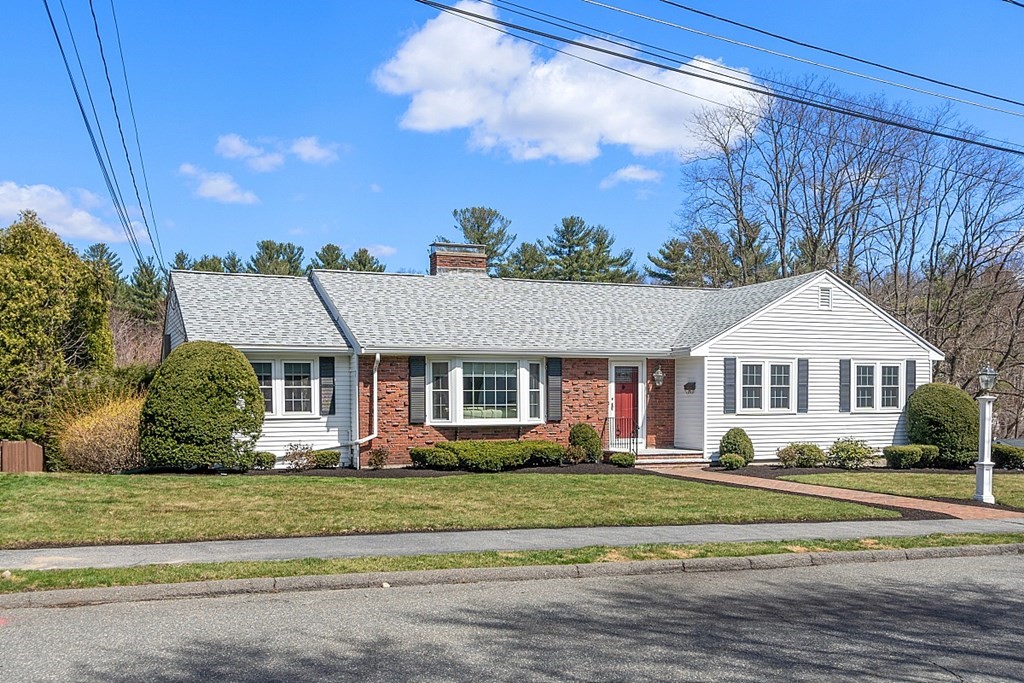
34 photo(s)
|
15 Belmont Road
Wakefield, MA 01880
(Greenwood)
|
Sold
List Price
$929,000
MLS #
72963767
- Single Family
Sale Price
$1,013,000
Sale Date
6/29/22
|
| Rooms |
9 |
Full Baths |
2 |
Style |
Ranch |
Garage Spaces |
2 |
GLA |
3,038SF |
Basement |
Yes |
| Bedrooms |
3 |
Half Baths |
1 |
Type |
Detached |
Water Front |
No |
Lot Size |
12,737SF |
Fireplaces |
3 |
EXCEPTIONAL RANCH IN MUCH DESIRED GREENWOOD NEIGHBORHOOD! Pride of ownership shows in this
IMMACULATE 3 bedroom, 3 bath home. You'll love the updated kitchen with custom cabinetry, granite
counters, SS appliances, and island. The kitchen opens to the family room. Enjoy the views and
natural light in the sun room with vaulted ceiling. Gorgeous master bedroom with double closet and
private bath. Fireplaced living room, dining room, 2 additional bedrooms and a full bath complete
this level. Finished walk out lower level with large game room, half bath, separate laundry/mud room
and ample storage. Featuring gleaming hardwood floors, recessed lighting, 3 fireplaces, Central AC
and Vac, 200 amp electric, irrigation system, the list goes on and on! Set on a beautifully
landscaped lot with brick walkway, granite steps, fenced yard, heated inground gunite pool, patio
and 2 car garage. Great location - easy access to 93, commuter rail, restaurants and shops. The
perfect place to call HOME!
View Map

|
|
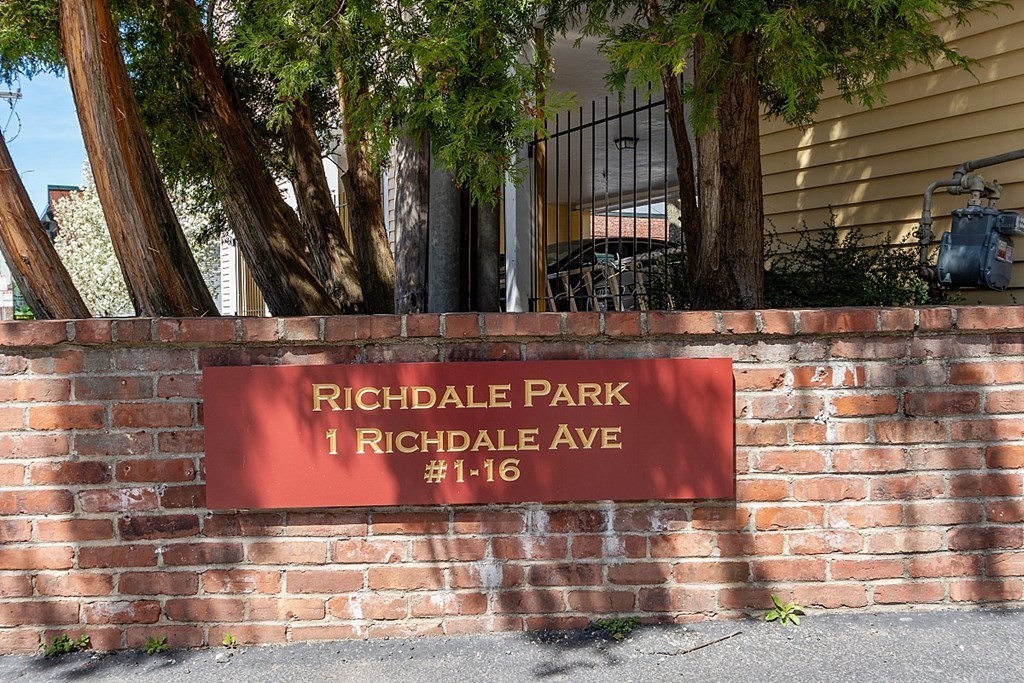
40 photo(s)

|
1 Richdale Ave.
Cambridge, MA 02140
(Porter Square)
|
Sold
List Price
$1,195,000
MLS #
72969184
- Condo
Sale Price
$1,330,000
Sale Date
6/7/22
|
| Rooms |
7 |
Full Baths |
3 |
Style |
Townhouse,
Low-Rise |
Garage Spaces |
0 |
GLA |
1,980SF |
Basement |
Yes |
| Bedrooms |
3 |
Half Baths |
0 |
Type |
Condo |
Water Front |
No |
Lot Size |
0SF |
Fireplaces |
0 |
| Condo Fee |
$423 |
Community/Condominium
Richdale Park Condomium
|
Minutes to Porter Sq with its noteworthy eateries, cafes and public transportation youll discover
this hidden gem of bricked archways and beautifully landscaped pathways at Richdale Park. Recently
refreshed, Unit 4 boasts amazing options for use of space. Lower level with its private entrance is
an excellent option for work from home or studio apartment complete with kitchenette and full bath.
The main kitchen has been carefully curated by an interior designer to maximize both style and
functionality -comfortable yet refined. Sought after in unit laundry, stunning black slate & HW
floors, and private balcony make this unit instagram worthy! Oversized living room is the perfect
spot for both a quiet read and entertaining friends.The upper level hosts an office, two bedrooms,
two gleaming full baths with skylights offering oodles of natural light. Enviably located, enjoy
all the amenities Porter Sq has to offer with the peace and serenity unique to the Richdale Park
complex.
View Map

|
|
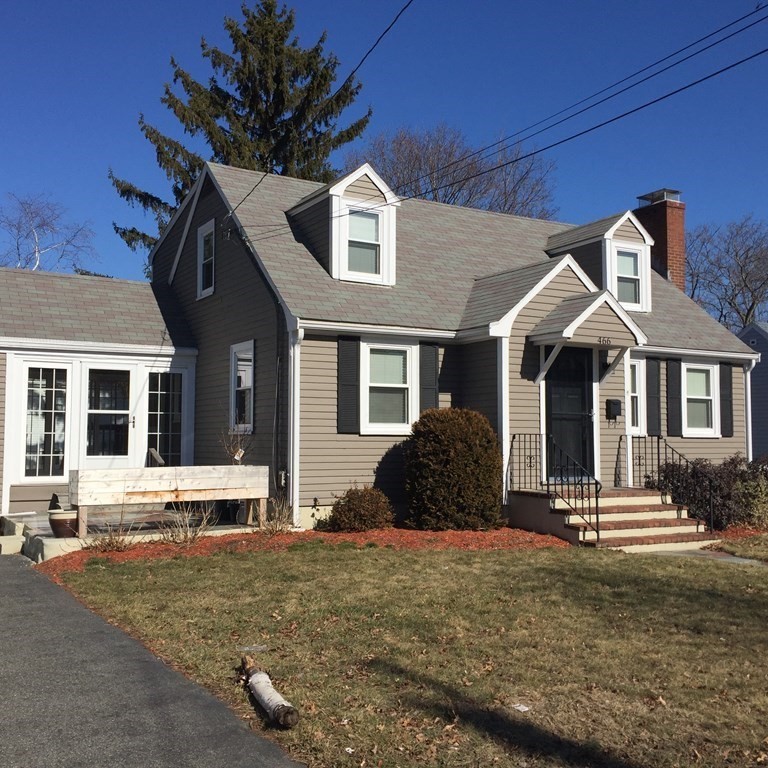
16 photo(s)
|
466 Upham St.
Melrose, MA 01880
|
Rented
List Price
$3,300
MLS #
72976323
- Rental
Sale Price
$3,500
Sale Date
6/1/22
|
| Rooms |
6 |
Full Baths |
1 |
Style |
|
Garage Spaces |
0 |
GLA |
1,260SF |
Basement |
Yes |
| Bedrooms |
3 |
Half Baths |
1 |
Type |
Single,Family |
Water Front |
No |
Lot Size |
|
Fireplaces |
2 |
Rarely available-a Melrose three bedroom, single family rental conveniently located in the popular
east side neighborhood! A traditional Cape style layout with a living room, dining room, kitchen,
half bath and bedroom on first floor. Two front to back second floor bedrooms, and full bath. The
lower level is partially finished with many options for use; a playroom, workout room, or work from
home space. The utility room currently has a washer/dryer for use by tenant, as well as storage
space. The washer/dryer will not be replaced if it breaks. One car garage and a fully fenced in
yard tops off this great opportunity!
View Map

|
|
|